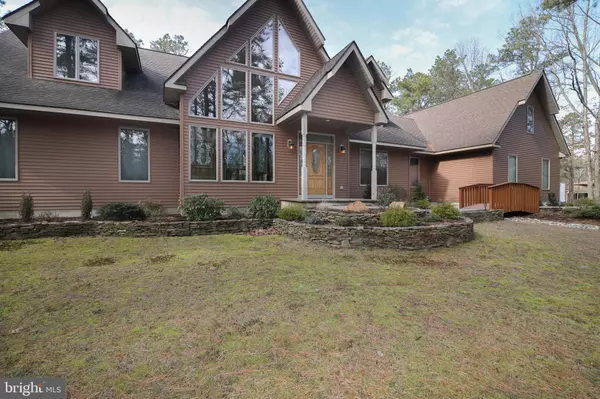For more information regarding the value of a property, please contact us for a free consultation.
290 HOPEWELL RD Medford, NJ 08055
Want to know what your home might be worth? Contact us for a FREE valuation!

Our team is ready to help you sell your home for the highest possible price ASAP
Key Details
Sold Price $670,000
Property Type Single Family Home
Sub Type Detached
Listing Status Sold
Purchase Type For Sale
Square Footage 4,251 sqft
Price per Sqft $157
Subdivision None Available
MLS Listing ID NJBL2007968
Sold Date 09/17/21
Style Chalet,Contemporary,Colonial
Bedrooms 4
Full Baths 4
Half Baths 1
HOA Y/N N
Abv Grd Liv Area 4,251
Originating Board BRIGHT
Year Built 2003
Annual Tax Amount $21,318
Tax Year 2019
Lot Size 23.967 Acres
Acres 23.97
Lot Dimensions 2045x1650
Property Description
Fantastic 4 possible 5 bedroom home with 4 full and 1 half bath located on 24 ACRES with views of woods and BLUE LAKE. IDEAL for fishing, boating, hunting, hiking, and whatever else you like to do in the great outdoors. This home comes complete with Vaulted ceilings and huge Anderson windows for panoramic views throughout the home. Main first floor master suite and upstairs has 2 complete bedroom suites with walk-in closets and bathrooms. Upstairs has wide hallway with magnificent panoramic views of the outdoors from any angle. Spectacular Fireplace, awesome decks, Gourmet kitchen with 48 inch Viking gas stainless steel range, Oversized 3 car garage, octagon solarium, dual staircases, high ceiling walk out basement, custom hardscape, 2 story foyer and family room with floor to ceiling stone fireplace, 3 zone ac/heat, 300 amp service, central vac, and the list goes on and on. Don't wait this home will not last.
Location
State NJ
County Burlington
Area Medford Twp (20320)
Zoning RES
Rooms
Other Rooms Primary Bedroom, Bedroom 2, Bedroom 3, Bedroom 4, Kitchen, Family Room, Basement, Breakfast Room, Great Room, Loft, Office, Solarium, Attic, Bonus Room, Primary Bathroom
Basement Unfinished, Walkout Stairs
Main Level Bedrooms 2
Interior
Interior Features Double/Dual Staircase, Attic, Combination Dining/Living, Kitchen - Country, Recessed Lighting, Soaking Tub, Skylight(s), Wood Floors, Breakfast Area, Carpet, Entry Level Bedroom, Family Room Off Kitchen, Kitchen - Eat-In, Kitchen - Island, Primary Bath(s), Pantry, Stall Shower, Tub Shower, Walk-in Closet(s)
Hot Water Natural Gas
Heating Forced Air
Cooling Central A/C
Flooring Hardwood, Carpet, Ceramic Tile
Fireplaces Number 1
Fireplaces Type Wood, Fireplace - Glass Doors, Mantel(s), Stone
Equipment Built-In Microwave, Built-In Range, Commercial Range, Dishwasher, Dryer, Exhaust Fan, Oven - Self Cleaning, Oven/Range - Gas, Range Hood, Refrigerator, Six Burner Stove, Stainless Steel Appliances, Washer, Water Heater
Fireplace Y
Window Features Atrium,Casement,Skylights,Palladian
Appliance Built-In Microwave, Built-In Range, Commercial Range, Dishwasher, Dryer, Exhaust Fan, Oven - Self Cleaning, Oven/Range - Gas, Range Hood, Refrigerator, Six Burner Stove, Stainless Steel Appliances, Washer, Water Heater
Heat Source Natural Gas
Laundry Main Floor
Exterior
Exterior Feature Deck(s), Wrap Around
Parking Features Garage - Side Entry, Garage Door Opener, Inside Access, Oversized
Garage Spaces 3.0
Water Access N
View Lake, Trees/Woods, Water
Roof Type Architectural Shingle
Accessibility None
Porch Deck(s), Wrap Around
Attached Garage 3
Total Parking Spaces 3
Garage Y
Building
Lot Description Backs to Trees, Front Yard, Landscaping, Rear Yard, Road Frontage, Secluded, SideYard(s), Trees/Wooded
Story 2
Foundation Concrete Perimeter
Sewer On Site Septic
Water Public
Architectural Style Chalet, Contemporary, Colonial
Level or Stories 2
Additional Building Above Grade, Below Grade
Structure Type 2 Story Ceilings,9'+ Ceilings,Cathedral Ceilings,Dry Wall,Vaulted Ceilings
New Construction N
Schools
High Schools Shawnee H.S.
School District Medford Township Public Schools
Others
Senior Community No
Tax ID 20-05503 01-00013
Ownership Fee Simple
SqFt Source Estimated
Acceptable Financing Cash, Bank Portfolio, Conventional
Listing Terms Cash, Bank Portfolio, Conventional
Financing Cash,Bank Portfolio,Conventional
Special Listing Condition Standard
Read Less

Bought with Samuel N Lepore • Keller Williams Realty - Moorestown
GET MORE INFORMATION





