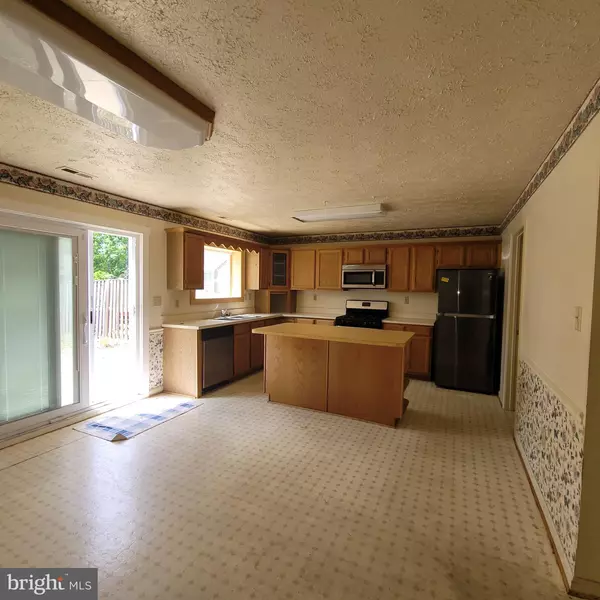For more information regarding the value of a property, please contact us for a free consultation.
5402 HARVEST FISH PL Waldorf, MD 20603
Want to know what your home might be worth? Contact us for a FREE valuation!

Our team is ready to help you sell your home for the highest possible price ASAP
Key Details
Sold Price $260,000
Property Type Townhouse
Sub Type Interior Row/Townhouse
Listing Status Sold
Purchase Type For Sale
Square Footage 2,232 sqft
Price per Sqft $116
Subdivision Dorchester
MLS Listing ID MDCH225258
Sold Date 06/21/21
Style Colonial
Bedrooms 4
Full Baths 3
Half Baths 1
HOA Fees $109/mo
HOA Y/N Y
Abv Grd Liv Area 2,232
Originating Board BRIGHT
Year Built 1991
Annual Tax Amount $2,889
Tax Year 2021
Lot Size 2,650 Sqft
Acres 0.06
Property Description
Estate Sale. Seller request Cash Buyers Only. SOLD AS-IS. Tons of potential on this three-level townhouse in need of make-over. Spacious 3 levels that includes on the main level a table space kitchen, spacious living room, powder room and laundry room . Second level has 3 bedrooms one of which has a separate full bath and can serve a primary bedroom. The top level has a large bedroom or loft, full bath with skylight, jacuzzi and 2 large walk-in closets. Great space with newer roof and fridge. Private fenced backyard featuring patio and direct access to 2 dedicated parking spaces. Property sold in AS-IS condition. Bring your contractor and your fresh ideas to create the look and feel of today. Owner in search of Cash Buyers only and prompt closing. Some deferred maintenance does not allow for government-insured or guaranteed financing nor most conventional programs. The seller will make no repairs under any circumstances. Great neighborhood close to major arteries, shopping and other community amenities. Owner says submit your highest and best offer. Don’t delay.
Location
State MD
County Charles
Zoning PUD
Rooms
Other Rooms Living Room, Bedroom 4, Kitchen, Laundry, Utility Room, Bathroom 1, Bathroom 2, Bathroom 3, Half Bath
Interior
Interior Features Carpet, Combination Kitchen/Dining, Family Room Off Kitchen, Floor Plan - Traditional, Kitchen - Country, Kitchen - Island, Kitchen - Table Space, Skylight(s), Soaking Tub, Stall Shower
Hot Water Natural Gas
Heating Heat Pump(s)
Cooling Central A/C, Ceiling Fan(s)
Equipment Built-In Microwave, Dishwasher, Disposal, Exhaust Fan, Microwave, Oven/Range - Gas, Water Heater
Fireplace N
Appliance Built-In Microwave, Dishwasher, Disposal, Exhaust Fan, Microwave, Oven/Range - Gas, Water Heater
Heat Source Natural Gas
Laundry Main Floor, Hookup
Exterior
Fence Rear, Privacy
Utilities Available Cable TV Available
Water Access N
Roof Type Fiberglass,Shingle
Accessibility None
Garage N
Building
Lot Description Level
Story 3
Foundation Slab
Sewer Public Sewer
Water Public
Architectural Style Colonial
Level or Stories 3
Additional Building Above Grade, Below Grade
Structure Type Dry Wall
New Construction N
Schools
School District Charles County Public Schools
Others
Senior Community No
Tax ID 0906199445
Ownership Fee Simple
SqFt Source Assessor
Acceptable Financing Cash
Horse Property N
Listing Terms Cash
Financing Cash
Special Listing Condition Probate Listing
Read Less

Bought with Shermania Y Campbell • DNS Realty Group
GET MORE INFORMATION





