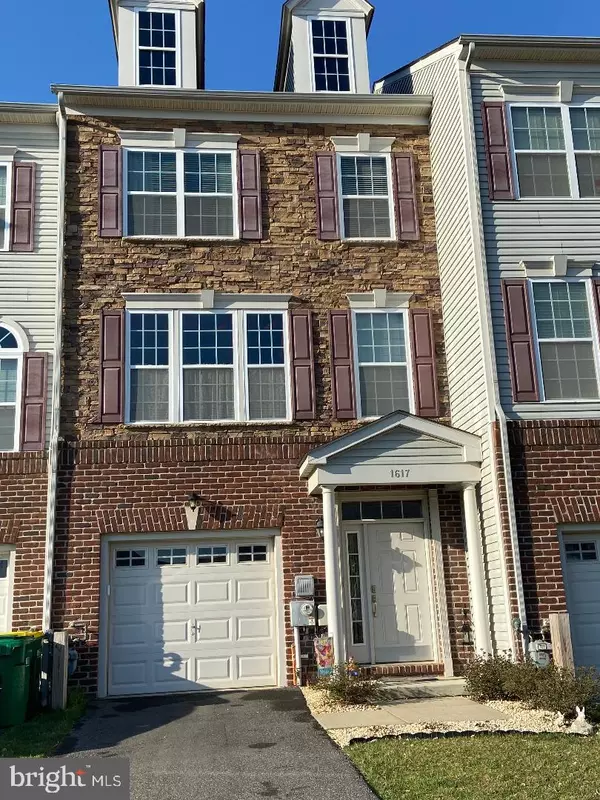For more information regarding the value of a property, please contact us for a free consultation.
1617 W MATISSE DR Middletown, DE 19709
Want to know what your home might be worth? Contact us for a FREE valuation!

Our team is ready to help you sell your home for the highest possible price ASAP
Key Details
Sold Price $264,900
Property Type Townhouse
Sub Type Interior Row/Townhouse
Listing Status Sold
Purchase Type For Sale
Square Footage 1,800 sqft
Price per Sqft $147
Subdivision Village Of Bayberry
MLS Listing ID DENC498718
Sold Date 06/26/20
Style Other
Bedrooms 3
Full Baths 2
Half Baths 1
HOA Fees $38/ann
HOA Y/N Y
Abv Grd Liv Area 1,800
Originating Board BRIGHT
Year Built 2013
Annual Tax Amount $2,248
Tax Year 2019
Lot Size 2,614 Sqft
Acres 0.06
Lot Dimensions 0.00 x 0.00
Property Description
Well maintained brick and vinyl front townhouse in the popular Village of Bayberry North, in the Appoquinimink School District. This 3 bedroom, 2.5 bath townhome has an open floor plan. Enter the house into the foyer which leads to the first floor multi purpose room which includes the laundry area.This room includes a slider which access the open backyard. Main level has an abundance of space to entertain. Eat-in ( front kitchen features ample cabinet and counter space, pantry, double sink, appliance package including dishwasher, built-in microwave, electric range and refrigerator . Dining room is separated by a half wall making it perfect for entertaining. The large living room boasts two sliders leading to the deck, which is perfect for relaxing at anytime of the day or night. A half bath finishes off the main level. Third floor includes three carpeted bedrooms one being the large owner suite with , walk-in closet and owners bath with combo tub/shower. Two additional bedrooms share a hall bath tub/shower combo which completes the third floor. Parking for three with the one-car garage and two-car driveway spaces. Garage includes inside access to the main foyer. Conveniently located near schools, parks, shopping, restaurants and easy access to Rt. 1, Rt. 896 and Rt. 13. Trails for biking or hiking , park with numerous fields, play equipment, swing sets, picnic tables, park benches within the neighborhood. Back on market due to buyers financing falling through.
Location
State DE
County New Castle
Area South Of The Canal (30907)
Zoning S
Rooms
Other Rooms Living Room, Dining Room, Kitchen, Recreation Room
Basement Full
Interior
Hot Water Electric
Heating Forced Air
Cooling Central A/C
Flooring Vinyl, Fully Carpeted
Heat Source Natural Gas
Exterior
Parking Features Garage - Front Entry
Garage Spaces 3.0
Water Access N
Roof Type Shingle
Accessibility None
Attached Garage 1
Total Parking Spaces 3
Garage Y
Building
Lot Description Front Yard, Rear Yard, SideYard(s)
Story 3
Sewer Public Sewer
Water Public
Architectural Style Other
Level or Stories 3
Additional Building Above Grade, Below Grade
Structure Type Dry Wall
New Construction N
Schools
School District Appoquinimink
Others
Senior Community No
Tax ID 13-008.34-402
Ownership Fee Simple
SqFt Source Estimated
Acceptable Financing Cash, Conventional, FHA, VA
Listing Terms Cash, Conventional, FHA, VA
Financing Cash,Conventional,FHA,VA
Special Listing Condition Standard
Read Less

Bought with Judith C. Kolodgie • ERA Cole Realty Inc
GET MORE INFORMATION





