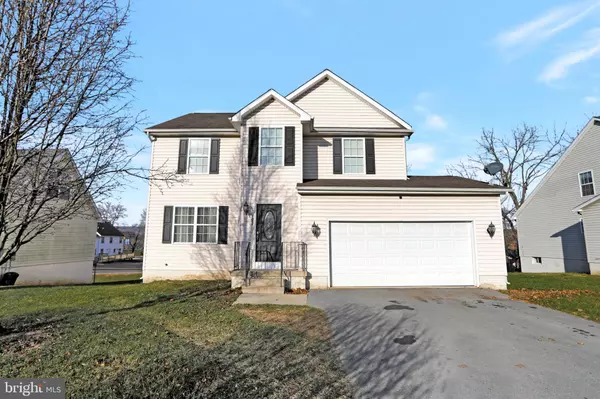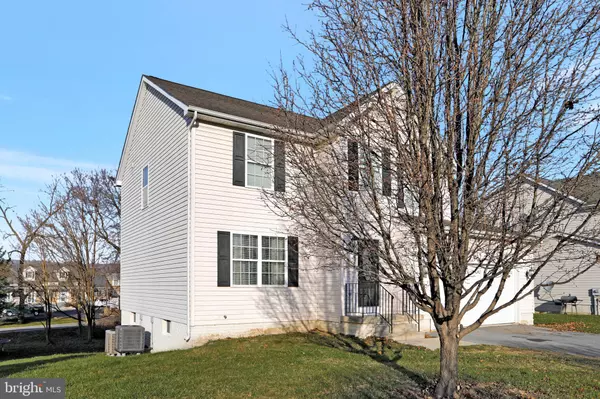For more information regarding the value of a property, please contact us for a free consultation.
102 TITAN PL Martinsburg, WV 25401
Want to know what your home might be worth? Contact us for a FREE valuation!

Our team is ready to help you sell your home for the highest possible price ASAP
Key Details
Sold Price $284,900
Property Type Single Family Home
Sub Type Detached
Listing Status Sold
Purchase Type For Sale
Square Footage 1,913 sqft
Price per Sqft $148
Subdivision None Available
MLS Listing ID WVBE2005002
Sold Date 02/07/22
Style Colonial
Bedrooms 3
Full Baths 2
Half Baths 1
HOA Y/N N
Abv Grd Liv Area 1,913
Originating Board BRIGHT
Year Built 2006
Annual Tax Amount $1,922
Tax Year 2021
Lot Size 10,019 Sqft
Acres 0.23
Property Description
Welcome Home! This gorgeous Colonial features 3 generous sized bedrooms and 2.5 baths! The main level boasts an open floor plan, a large Living Room with tons of natural sunlight, a Kitchen with a pantry, lots of counterspace and storage and BRAND NEW Stainless Steel Appliances (Refrigerator, Dishwasher, Built-in Microwave & Stove), an open concept Dining Area that overlooks your large rear deck and a Laundry Room! On the Upper Level you will find a HUGE Master Suite with a Luxurious Master Bathroom that includes two separate vanities, a whirlpool tub and separate shower! In addition there are two bedrooms and a second gorgeously full bathroom on this level (renovated this summer!)! Need more room? The full walkout basement is perfect for all your storage needs and could be finished for more living space! Perfectly maintained with many recent upgrades including: Water Heater (2020), Water Softener (2020), HVAC (upstairs 2016, downstairs 2019), fresh paint throughout, new carpet, new fixtures (lights/fans), new door, shutters and more! Come see what this just isn't another house- it truly is a Home Sweet Home!!! Schedule your private tour today!
Location
State WV
County Berkeley
Zoning 101
Rooms
Other Rooms Living Room, Dining Room, Primary Bedroom, Bedroom 2, Bedroom 3, Kitchen, Basement, Foyer, Laundry
Basement Rear Entrance, Full
Interior
Interior Features Breakfast Area, Combination Kitchen/Dining, Primary Bath(s), Wood Floors, WhirlPool/HotTub, Floor Plan - Traditional
Hot Water Electric, 60+ Gallon Tank
Heating Heat Pump(s)
Cooling Central A/C
Equipment Dishwasher, Microwave, Oven/Range - Electric, Refrigerator
Fireplace N
Appliance Dishwasher, Microwave, Oven/Range - Electric, Refrigerator
Heat Source Electric
Exterior
Exterior Feature Deck(s)
Parking Features Garage Door Opener
Garage Spaces 2.0
Utilities Available Cable TV Available, Multiple Phone Lines
Water Access N
Roof Type Architectural Shingle
Accessibility None
Porch Deck(s)
Attached Garage 2
Total Parking Spaces 2
Garage Y
Building
Story 3
Foundation Permanent
Sewer Public Sewer
Water Public
Architectural Style Colonial
Level or Stories 3
Additional Building Above Grade, Below Grade
Structure Type Dry Wall
New Construction N
Schools
Elementary Schools Call School Board
Middle Schools Call School Board
High Schools Call School Board
School District Berkeley County Schools
Others
Pets Allowed Y
Senior Community No
Tax ID 06 4A001100180000
Ownership Fee Simple
SqFt Source Estimated
Security Features Carbon Monoxide Detector(s),Smoke Detector
Special Listing Condition Standard
Pets Allowed No Pet Restrictions
Read Less

Bought with Kelli Little • Long & Foster Real Estate, Inc.
GET MORE INFORMATION





