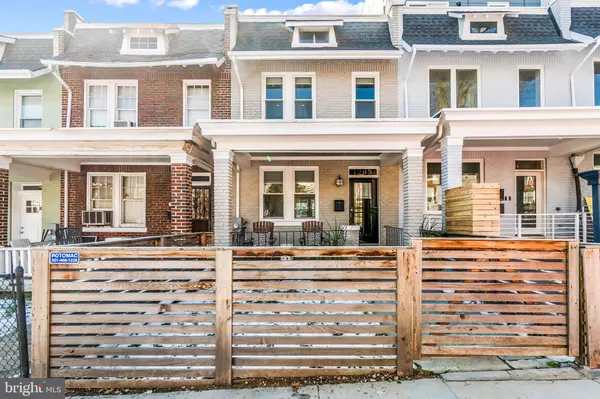For more information regarding the value of a property, please contact us for a free consultation.
1265 OWEN PL NE Washington, DC 20002
Want to know what your home might be worth? Contact us for a FREE valuation!

Our team is ready to help you sell your home for the highest possible price ASAP
Key Details
Sold Price $875,500
Property Type Townhouse
Sub Type Interior Row/Townhouse
Listing Status Sold
Purchase Type For Sale
Square Footage 1,989 sqft
Price per Sqft $440
Subdivision Trinidad
MLS Listing ID DCDC509442
Sold Date 04/01/21
Style Traditional
Bedrooms 4
Full Baths 3
Half Baths 1
HOA Y/N N
Abv Grd Liv Area 1,326
Originating Board BRIGHT
Year Built 1927
Annual Tax Amount $6,210
Tax Year 2020
Lot Size 1,298 Sqft
Acres 0.03
Property Description
One of the most charming, well-appointed homes in Trinidad, complete with an in-law suite, walk-out lower level, two outdoor spaces and secure parking. Completely renovated in 2015 and further customized with Schoolhouse fixtures, upgraded bath cabinetry, tile and faucets. Open concept living-level flooded with south-facing light. A large deck off the dining area and pleasant front porch are perfect for entertaining. Bright kitchen with gloss white cabinets, marble counters and waterfall edge island. GE appliances include a five-burner gas range, bottom freezer / cafe door refrigerator with ice maker and door dispenser, dishwasher and above-range microwave. Full-sized W/D on bedroom level. Recessed lighting, hardwood floors and double-hung windows throughout. New roof 2019. Walk to Union Market, Trader Joes, H Street and Whole Foods.
Location
State DC
County Washington
Zoning RF-1
Direction North
Rooms
Basement Walkout Level, Windows, Rear Entrance, Interior Access, Improved, Fully Finished, Full
Interior
Interior Features 2nd Kitchen, Dining Area, Floor Plan - Open, Kitchen - Island, Recessed Lighting, Upgraded Countertops, Window Treatments, Wood Floors
Hot Water Electric
Heating Central, Forced Air
Cooling Heat Pump(s), Central A/C
Equipment Built-In Microwave, Dishwasher, Disposal, Dryer - Front Loading, Exhaust Fan, Microwave, Oven/Range - Gas, Refrigerator, Stainless Steel Appliances, Washer - Front Loading, Washer/Dryer Stacked, Water Heater
Fireplace N
Window Features Double Hung,Insulated
Appliance Built-In Microwave, Dishwasher, Disposal, Dryer - Front Loading, Exhaust Fan, Microwave, Oven/Range - Gas, Refrigerator, Stainless Steel Appliances, Washer - Front Loading, Washer/Dryer Stacked, Water Heater
Heat Source Electric
Laundry Upper Floor, Has Laundry
Exterior
Garage Spaces 1.0
Fence Partially, Wood, Board
Water Access N
Accessibility None
Total Parking Spaces 1
Garage N
Building
Story 3
Sewer Public Sewer
Water Public
Architectural Style Traditional
Level or Stories 3
Additional Building Above Grade, Below Grade
New Construction N
Schools
School District District Of Columbia Public Schools
Others
Senior Community No
Tax ID 4060//0199
Ownership Fee Simple
SqFt Source Assessor
Security Features Security Gate
Horse Property N
Special Listing Condition Standard
Read Less

Bought with John Coleman • RLAH @properties
GET MORE INFORMATION





