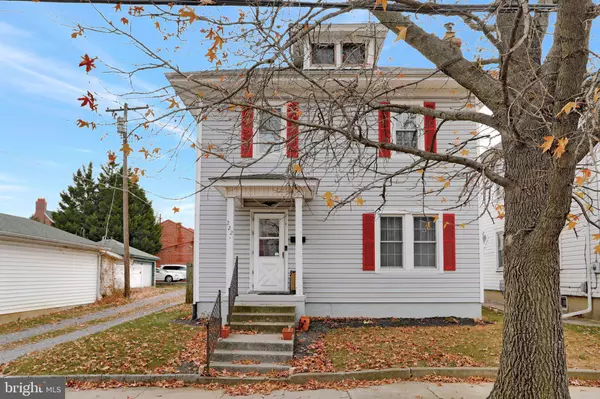For more information regarding the value of a property, please contact us for a free consultation.
222 S ILLINOIS AVE Martinsburg, WV 25401
Want to know what your home might be worth? Contact us for a FREE valuation!

Our team is ready to help you sell your home for the highest possible price ASAP
Key Details
Sold Price $183,000
Property Type Single Family Home
Sub Type Detached
Listing Status Sold
Purchase Type For Sale
Square Footage 1,622 sqft
Price per Sqft $112
Subdivision None Available
MLS Listing ID WVBE2004992
Sold Date 02/03/22
Style Colonial
Bedrooms 3
Full Baths 1
HOA Y/N N
Abv Grd Liv Area 1,435
Originating Board BRIGHT
Year Built 1940
Annual Tax Amount $1,013
Tax Year 2021
Lot Size 3,876 Sqft
Acres 0.09
Property Description
MULTIPLE OFFERS RECEIVED. HAVE ALL OFFERS/CHANGES IN BY 12/20/2021 5PM.
Now on the market is this 40s hip-roof charmer in the heart of Martinsburg. Featuring 3BRs and 1 Full bath, this home has original hardwood floors throughout and a new interior paint job. On the main level, one will enjoy the toasty new wood stove insert and mostly all the windows were replaced with vinyl clad double pane. The living area is very large and features 9 ceilings. The main also features a formal dining room and efficiently kitchen. The lower basement area is partially finished with a bar area and hang out spot while the non-finished area is reserved for laundry and extra storage. Back up top, one will find the 3 bedrooms and full bath and the door to the walk up attic area. This hip-roof attic area is large enough to allow more storage with the added wood floor. Outside, the rear yard features raised garden beds, a privacy wood fence and even a parking pad large enough for an RV/Bus via the side alley road. Schedule your tour today!
Location
State WV
County Berkeley
Zoning 101
Direction West
Rooms
Other Rooms Living Room, Dining Room, Bedroom 2, Bedroom 3, Kitchen, Bedroom 1
Basement Connecting Stairway, Daylight, Partial, Improved, Interior Access, Partially Finished, Shelving, Space For Rooms, Workshop
Interior
Interior Features Attic, Ceiling Fan(s), Dining Area, Floor Plan - Traditional, Formal/Separate Dining Room, Kitchen - Country, Tub Shower, Upgraded Countertops, Wood Floors, Wood Stove
Hot Water Electric
Heating Baseboard - Electric, Wood Burn Stove
Cooling Ceiling Fan(s), Window Unit(s)
Flooring Hardwood, Laminated, Concrete
Fireplaces Number 1
Fireplaces Type Wood
Equipment Oven - Self Cleaning, Oven - Single, Oven/Range - Electric, Range Hood, Refrigerator, Dryer, Washer, Water Heater
Fireplace Y
Window Features Double Pane,Replacement,Vinyl Clad,Wood Frame
Appliance Oven - Self Cleaning, Oven - Single, Oven/Range - Electric, Range Hood, Refrigerator, Dryer, Washer, Water Heater
Heat Source Electric, Wood
Laundry Basement, Dryer In Unit, Hookup, Washer In Unit
Exterior
Exterior Feature Patio(s), Deck(s), Roof
Garage Spaces 3.0
Fence Wood, Privacy, Rear
Utilities Available Above Ground, Cable TV Available, Electric Available, Natural Gas Available, Phone Available, Sewer Available, Water Available
Water Access N
View City
Roof Type Asphalt,Hip,Shingle
Street Surface Black Top
Accessibility 36\"+ wide Halls
Porch Patio(s), Deck(s), Roof
Road Frontage City/County
Total Parking Spaces 3
Garage N
Building
Lot Description Cleared, Front Yard, Level, Not In Development, Rear Yard
Story 3
Foundation Permanent
Sewer Public Sewer
Water Public
Architectural Style Colonial
Level or Stories 3
Additional Building Above Grade, Below Grade
Structure Type 9'+ Ceilings,Paneled Walls,Plaster Walls
New Construction N
Schools
Elementary Schools Rosemont
Middle Schools Martinsburg South
High Schools Martinsburg
School District Berkeley County Schools
Others
Pets Allowed Y
Senior Community No
Tax ID 06 9034900000000
Ownership Fee Simple
SqFt Source Assessor
Security Features Smoke Detector
Acceptable Financing Bank Portfolio, Cash, Conventional, FHA, VA, USDA
Horse Property N
Listing Terms Bank Portfolio, Cash, Conventional, FHA, VA, USDA
Financing Bank Portfolio,Cash,Conventional,FHA,VA,USDA
Special Listing Condition Standard
Pets Allowed Cats OK, Dogs OK
Read Less

Bought with Sarah J Santacroce • Coldwell Banker Premier
GET MORE INFORMATION





