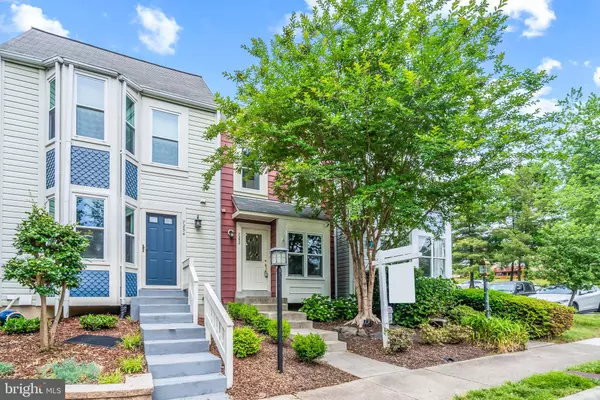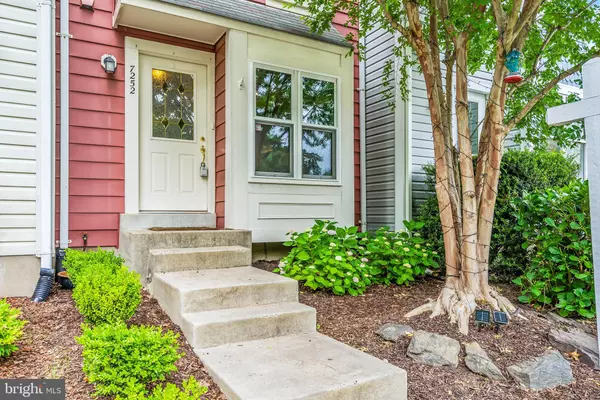For more information regarding the value of a property, please contact us for a free consultation.
7252 LIVERPOOL CT Alexandria, VA 22315
Want to know what your home might be worth? Contact us for a FREE valuation!

Our team is ready to help you sell your home for the highest possible price ASAP
Key Details
Sold Price $480,000
Property Type Single Family Home
Sub Type Twin/Semi-Detached
Listing Status Sold
Purchase Type For Sale
Square Footage 1,362 sqft
Price per Sqft $352
Subdivision Kingstowne
MLS Listing ID VAFX1202860
Sold Date 06/23/21
Style Victorian
Bedrooms 3
Full Baths 2
Half Baths 1
HOA Fees $105/mo
HOA Y/N Y
Abv Grd Liv Area 1,092
Originating Board BRIGHT
Year Built 1989
Annual Tax Amount $4,362
Tax Year 2020
Lot Size 1,005 Sqft
Acres 0.02
Property Description
Welcome to this charming victorian townhouse in the heart of coveted Kingstowne! Gorgeous kitchen with backsplash, granite countertops and stainless steel appliances. Hardwood flooring on main level, half bath, separate dining area with a step down to a large family room with wood burning fireplace and amazing mantle with beautiful large mirror. From the family room you can walk out to a private and peaceful stone patio - great for early morning coffee or relaxing after work or on the weekends. The upper level consists of two bedrooms including a full bathroom. The lower level includes a large rec room area with a full bath that could also be a third bedroom, laundry room, and lots of storage. Kingstowne HOA has tons of amenities including free outdoor classes! The 2 outdoor pools will be re-opening this year and there are also 2 fitness centers, an aerobics studio, 3 community centers, 6 tennis courts, 3 multi-purpose courts, 3 sand volleyball courts, 25 tot lots, 12 miles of trails, kids summer camp, dance classes, personal training and more! Close to Van Dorn and Springfield metro stations.
Location
State VA
County Fairfax
Zoning 304
Rooms
Other Rooms Dining Room, Bedroom 2, Bedroom 3, Kitchen, Family Room, Bedroom 1, Bathroom 1, Bathroom 2, Half Bath
Basement Full
Interior
Interior Features Built-Ins, Carpet, Ceiling Fan(s), Dining Area, Floor Plan - Open, Wood Floors
Hot Water Electric
Heating Heat Pump(s)
Cooling Central A/C
Fireplaces Number 1
Equipment Built-In Microwave, Dishwasher, Disposal, Dryer, Extra Refrigerator/Freezer, Icemaker, Stove, Refrigerator, Washer
Appliance Built-In Microwave, Dishwasher, Disposal, Dryer, Extra Refrigerator/Freezer, Icemaker, Stove, Refrigerator, Washer
Heat Source Electric
Exterior
Water Access N
Accessibility None
Garage N
Building
Story 3
Sewer Public Sewer
Water Public
Architectural Style Victorian
Level or Stories 3
Additional Building Above Grade, Below Grade
New Construction N
Schools
Elementary Schools Hayfield
Middle Schools Hayfield Secondary School
High Schools Hayfield
School District Fairfax County Public Schools
Others
HOA Fee Include Road Maintenance,Trash,Snow Removal
Senior Community No
Tax ID 0914 09260110
Ownership Fee Simple
SqFt Source Assessor
Special Listing Condition Standard
Read Less

Bought with Keith Beasley • Coldwell Banker Realty
GET MORE INFORMATION





