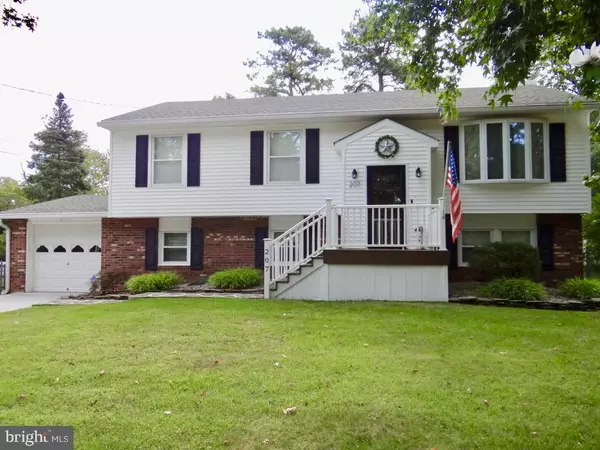For more information regarding the value of a property, please contact us for a free consultation.
207 NAVAJO TRL Browns Mills, NJ 08015
Want to know what your home might be worth? Contact us for a FREE valuation!

Our team is ready to help you sell your home for the highest possible price ASAP
Key Details
Sold Price $306,500
Property Type Single Family Home
Sub Type Detached
Listing Status Sold
Purchase Type For Sale
Square Footage 2,118 sqft
Price per Sqft $144
Subdivision Country Lakes
MLS Listing ID NJBL381990
Sold Date 11/06/20
Style Bi-level
Bedrooms 3
Full Baths 2
HOA Y/N N
Abv Grd Liv Area 2,118
Originating Board BRIGHT
Year Built 1979
Annual Tax Amount $4,751
Tax Year 2019
Lot Size 8,000 Sqft
Acres 0.18
Lot Dimensions 80.00 x 100.00
Property Description
Character is key in this gorgeous updated Country Lakes Bi-Level. This home boasts one of the largest living square feet in the community with custom layout and features. The seller paid attention to detail and created a unique home that stands out from the rest. Unique to this home are the 8' x 7' front entry, custom wrought iron railings, 2nd floor Sunroom, 1st floor 12' x 10' covered patio with raised brick flower beds, 12' x 10' EP Henry paver patio and built in fire pit, the garage is drive through and the front walkway is custom inlaid slate. In addition to the character features, the seller has updated the major components to save you tons of money: Roof and Carrier C/A unit 2016, Energy Efficient Woodstove Insert 2019, Furnace 2010. Upstairs bathroom has been spruced up with wood look ceramic tile flooring, Bamboo look faucet, Bluetooth Exhaust fan and new grout. Master bedroom has been beautifully appointed with Luxury Mohawk carpet, faux wood blinds and Custom Closet Storage. Then you have the refreshing kitchen update with Slate Blue Oak Cabinets, HD Quartz Look Formica Countertops and Marble Herringbone Backsplash 2020. Schedule your tour quickly because this one really will not last.
Location
State NJ
County Burlington
Area Pemberton Twp (20329)
Zoning RESID
Rooms
Other Rooms Living Room, Dining Room, Primary Bedroom, Bedroom 2, Bedroom 3, Kitchen, Family Room, Den, Foyer, Sun/Florida Room, Laundry, Bathroom 1, Bathroom 2
Main Level Bedrooms 2
Interior
Interior Features Combination Dining/Living, Floor Plan - Traditional, Recessed Lighting, Soaking Tub, Tub Shower, Upgraded Countertops, Water Treat System, WhirlPool/HotTub, Window Treatments
Hot Water Electric
Heating Forced Air
Cooling Central A/C, Ceiling Fan(s), Attic Fan, Energy Star Cooling System
Flooring Bamboo, Carpet, Ceramic Tile, Laminated
Fireplaces Number 1
Fireplaces Type Wood, Stone
Equipment Dishwasher, Dryer - Electric, Extra Refrigerator/Freezer, Microwave, Range Hood, Refrigerator, Stainless Steel Appliances, Stove, Washer - Front Loading
Furnishings No
Fireplace Y
Appliance Dishwasher, Dryer - Electric, Extra Refrigerator/Freezer, Microwave, Range Hood, Refrigerator, Stainless Steel Appliances, Stove, Washer - Front Loading
Heat Source Oil
Laundry Lower Floor, Washer In Unit, Dryer In Unit
Exterior
Parking Features Garage - Front Entry, Garage - Rear Entry, Garage Door Opener, Inside Access
Garage Spaces 5.0
Fence Chain Link
Utilities Available Cable TV, Natural Gas Available, Phone Connected
Water Access N
Roof Type Architectural Shingle
Accessibility None
Attached Garage 1
Total Parking Spaces 5
Garage Y
Building
Lot Description Level, Landscaping, SideYard(s), Front Yard, Rear Yard
Story 2
Foundation Slab
Sewer Public Sewer
Water Well
Architectural Style Bi-level
Level or Stories 2
Additional Building Above Grade, Below Grade
Structure Type Dry Wall
New Construction N
Schools
School District Pemberton Township Schools
Others
Senior Community No
Tax ID 29-00599-00010
Ownership Fee Simple
SqFt Source Assessor
Security Features Security System,Monitored,Motion Detectors
Acceptable Financing Cash, Conventional, FHA, USDA, VA
Listing Terms Cash, Conventional, FHA, USDA, VA
Financing Cash,Conventional,FHA,USDA,VA
Special Listing Condition Standard
Read Less

Bought with Vaughn Derassouyan • Keller Williams Real Estate-Langhorne
GET MORE INFORMATION





