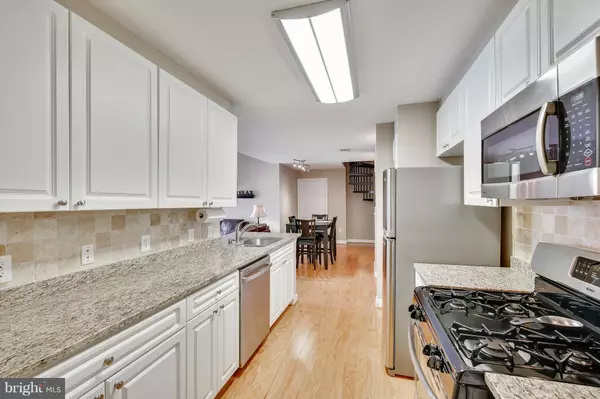For more information regarding the value of a property, please contact us for a free consultation.
501 HUNGERFORD DR #475 Rockville, MD 20850
Want to know what your home might be worth? Contact us for a FREE valuation!

Our team is ready to help you sell your home for the highest possible price ASAP
Key Details
Sold Price $415,000
Property Type Condo
Sub Type Condo/Co-op
Listing Status Sold
Purchase Type For Sale
Square Footage 1,394 sqft
Price per Sqft $297
Subdivision Fitz At Rockville Town C
MLS Listing ID MDMC750456
Sold Date 05/07/21
Style Colonial
Bedrooms 2
Full Baths 2
Condo Fees $571/mo
HOA Y/N N
Abv Grd Liv Area 1,394
Originating Board BRIGHT
Year Built 2003
Annual Tax Amount $4,351
Tax Year 2020
Property Description
One of the nicest units in the Fitz. Top floor featuring two primary bedrooms and a Loft. Fully customized, with hardwood floors, kitchen with granite counter tops, stainless steel appliances, gas cooking built in microwave. Two ensuite custom bathrooms with upgraded tile and granite counter tops. One of the largest balconies in the Fitz overlooking the pool. Two parking spaces included. New HVAC system and New hot water heater (both in 2017), New Washer and Dryer 2019. Short walk to Rockville Metro and Rockville Town Center, easy access to 270, Rockville Pike and the ICC.
Location
State MD
County Montgomery
Zoning TC02
Rooms
Other Rooms Living Room, Dining Room, Primary Bedroom, Bedroom 2, Kitchen, Laundry, Loft, Bathroom 2, Primary Bathroom
Main Level Bedrooms 2
Interior
Interior Features Kitchen - Galley, Kitchen - Gourmet, Breakfast Area, Primary Bath(s), Upgraded Countertops, Window Treatments, Wood Floors, Floor Plan - Open
Hot Water Natural Gas
Heating Forced Air
Cooling Central A/C
Flooring Hardwood, Carpet
Fireplaces Number 1
Fireplaces Type Gas/Propane
Equipment Dryer, Dishwasher, Disposal, Icemaker, Microwave, Oven/Range - Gas, Refrigerator, Washer
Furnishings No
Fireplace Y
Window Features Double Pane,Screens
Appliance Dryer, Dishwasher, Disposal, Icemaker, Microwave, Oven/Range - Gas, Refrigerator, Washer
Heat Source Natural Gas
Laundry Dryer In Unit, Washer In Unit, Main Floor
Exterior
Exterior Feature Porch(es)
Parking Features Covered Parking, Garage - Rear Entry, Garage Door Opener
Garage Spaces 2.0
Parking On Site 2
Utilities Available Cable TV
Amenities Available Community Center, Elevator, Fitness Center, Meeting Room, Pool - Outdoor, Swimming Pool
Water Access N
Roof Type Shingle
Accessibility None
Porch Porch(es)
Attached Garage 2
Total Parking Spaces 2
Garage Y
Building
Lot Description Landscaping
Story 2
Unit Features Garden 1 - 4 Floors
Sewer Public Sewer
Water Public
Architectural Style Colonial
Level or Stories 2
Additional Building Above Grade, Below Grade
Structure Type Dry Wall,Vaulted Ceilings
New Construction N
Schools
School District Montgomery County Public Schools
Others
Pets Allowed Y
HOA Fee Include Insurance,Cable TV,Parking Fee,Pool(s)
Senior Community No
Tax ID 160403488595
Ownership Other
Security Features Security Gate,Security System
Acceptable Financing Cash, Conventional, VA
Horse Property N
Listing Terms Cash, Conventional, VA
Financing Cash,Conventional,VA
Special Listing Condition Standard
Pets Allowed No Pet Restrictions
Read Less

Bought with James Bass • Real Estate Teams, LLC
GET MORE INFORMATION





