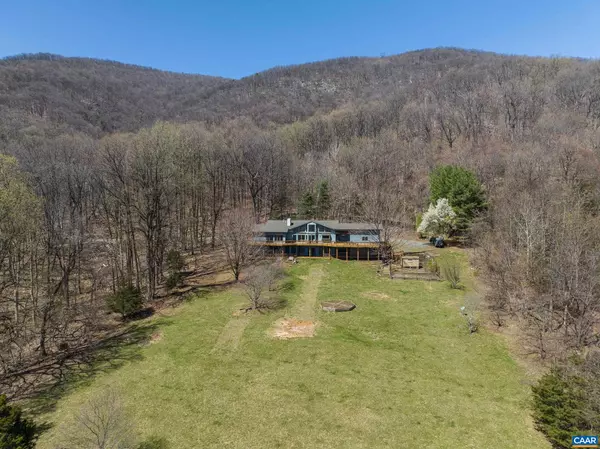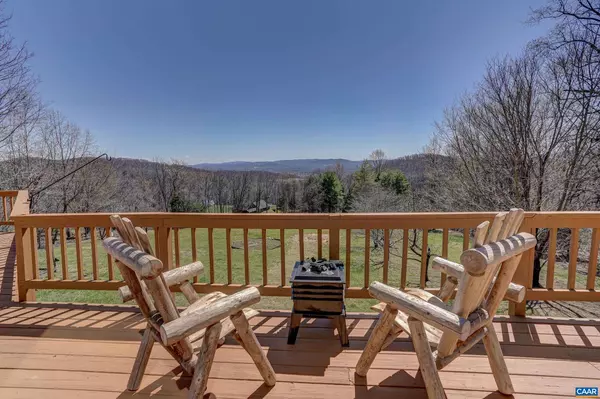For more information regarding the value of a property, please contact us for a free consultation.
6680 HIGHLANDER WAY Crozet, VA 22932
Want to know what your home might be worth? Contact us for a FREE valuation!

Our team is ready to help you sell your home for the highest possible price ASAP
Key Details
Sold Price $930,000
Property Type Single Family Home
Sub Type Detached
Listing Status Sold
Purchase Type For Sale
Square Footage 4,059 sqft
Price per Sqft $229
Subdivision None Available
MLS Listing ID 628345
Sold Date 05/27/22
Style Contemporary
Bedrooms 5
Full Baths 4
Half Baths 1
HOA Fees $22/ann
HOA Y/N Y
Abv Grd Liv Area 2,486
Originating Board CAAR
Year Built 1991
Annual Tax Amount $5,685
Tax Year 2022
Lot Size 5.000 Acres
Acres 5.0
Property Description
WOW!! One of a kind contemporary home on private lot at end of cul de sac. Breathtaking year round views of mountains and all of Crozet from this truly spectacular custom-built home in Western Albemarle. Minutes from Downtown Crozet within hiking distance of Mint Springs Park, this updated contemporary home is a MUST SEE! The views as you enter the home are jaw-dropping. You'll love the open floor plan with floor to ceiling windows in the great room and wrap around deck with panoramic views. Kitchen has been completely remodeled with cherry cabinets featuring roll out shelves and storage drawers with organizers, stunning granite island and stainless Kitchenaid appliances. Wine bar and butler's pantry too! The new floor to ceiling fireplace and beautiful built in cabinetry is a beautiful focal point in the great room! Owner's suite and second bedroom on the main level each feature a private bathroom. Finished walk out lower level includes three additional bedrooms, private bathroom and a second laundry room. Enjoy total privacy as you work from home in the executive home office with private half bath and kitchenette!,Cherry Cabinets,Glass Front Cabinets,Granite Counter,Fireplace in Great Room
Location
State VA
County Albemarle
Zoning R-1
Rooms
Other Rooms Dining Room, Primary Bedroom, Kitchen, Basement, Foyer, Great Room, Laundry, Office, Primary Bathroom, Full Bath, Half Bath, Additional Bedroom
Basement Fully Finished, Full, Heated, Interior Access, Outside Entrance, Walkout Level, Windows
Main Level Bedrooms 2
Interior
Interior Features Skylight(s), 2nd Kitchen, Walk-in Closet(s), Breakfast Area, Kitchen - Eat-In, Kitchen - Island, Pantry, Recessed Lighting, Entry Level Bedroom
Heating Central, Forced Air
Cooling Programmable Thermostat, Central A/C
Flooring Carpet, Ceramic Tile, Hardwood
Fireplaces Type Insert
Equipment Dryer, Washer, Dishwasher, Oven - Double, Oven/Range - Gas, Microwave, Refrigerator, Trash Compactor
Fireplace N
Appliance Dryer, Washer, Dishwasher, Oven - Double, Oven/Range - Gas, Microwave, Refrigerator, Trash Compactor
Exterior
Exterior Feature Deck(s), Patio(s)
Parking Features Garage - Front Entry
View Mountain, Panoramic, Garden/Lawn
Roof Type Architectural Shingle
Accessibility None
Porch Deck(s), Patio(s)
Garage Y
Building
Lot Description Cleared, Sloping, Landscaping, Mountainous, Open, Partly Wooded, Secluded, Cul-de-sac
Story 1
Foundation Concrete Perimeter
Sewer Septic Exists
Water Well
Architectural Style Contemporary
Level or Stories 1
Additional Building Above Grade, Below Grade
Structure Type 9'+ Ceilings,Vaulted Ceilings,Cathedral Ceilings
New Construction N
Schools
Elementary Schools Crozet
Middle Schools Henley
High Schools Western Albemarle
School District Albemarle County Public Schools
Others
HOA Fee Include Common Area Maintenance,Snow Removal
Ownership Other
Security Features Security System
Special Listing Condition Standard
Read Less

Bought with TREY DURHAM • KELLER WILLIAMS ALLIANCE - CHARLOTTESVILLE
GET MORE INFORMATION





