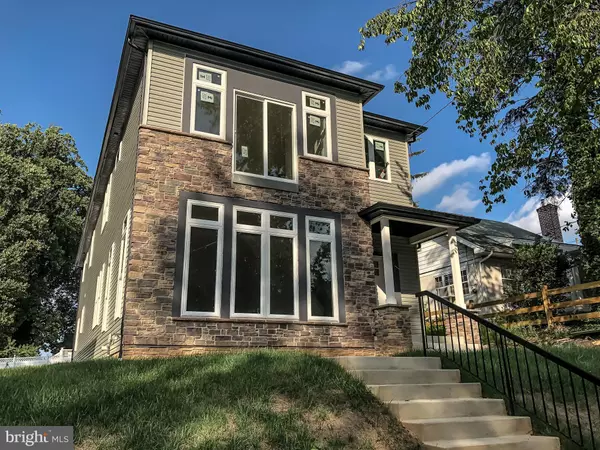For more information regarding the value of a property, please contact us for a free consultation.
443 BYBERRY RD Philadelphia, PA 19116
Want to know what your home might be worth? Contact us for a FREE valuation!

Our team is ready to help you sell your home for the highest possible price ASAP
Key Details
Sold Price $550,000
Property Type Single Family Home
Sub Type Detached
Listing Status Sold
Purchase Type For Sale
Square Footage 2,383 sqft
Price per Sqft $230
Subdivision Somerton
MLS Listing ID PAPH2027096
Sold Date 12/21/21
Style Traditional
Bedrooms 3
Full Baths 2
Half Baths 1
HOA Y/N N
Abv Grd Liv Area 2,383
Originating Board BRIGHT
Year Built 2021
Annual Tax Amount $999
Tax Year 2020
Lot Size 6,825 Sqft
Acres 0.16
Property Description
A gorgeous new construction in Somerton that will not disappoint. Ring in the new year (projected construction completion date mid-December 2021) in this spacious, 2383 sqft property boasts 3 beds, 2.5 bath and a one car rear attached garage with driveway. Enter through the front door into the main level and be impressed by the large open concept floorplan with 9ft high ceilings, luxury vinyl plank flooring and an inviting atmosphere perfect for entertaining. Stunning floor to ceiling windows grace the living area and allow for vast amounts of natural sunlight. Prepare to be wowed by the kitchen. The large center kitchen island with seating, sink, dishwasher and built-in microwave will definitely be one of your favorite gathering places. Generous amounts of cabinetry consume the kitchen donned with Samsung stainless steel appliances and stainless steel range hood. Adjoining the kitchen is the dining area with access to the yard through the sliding glass doors. Right off from the kitchen is a half bath and access to the garage. Upstairs behind the double doors is a luxurious primary bedroom suite which offers: dual walk-in closets, sitting area, as well as, the en suite bathroom that will take your breath away. The bath consists of: oversized walk-in shower, soaking tub, double vanity and private water closet. Also, on the 2nd story level you will find 2 additional bedrooms with generous closet space, a full bath, as well as, a conveniently located laundry room. The full unfinished basement with 9ft high ceilings and egress window is the perfect space for the new owners to customize if they need the additional living space and/or bedroom suite. The unfinished basement will come pre-plumbed for a full or half bath. The possibilities in the basement are endless. Double hung windows, 2 zone central air with NEST thermostat, bedrooms are pre-wired for ceiling fans. 10 YEAR TAX ABATEMENT
****PLEASE NOTE: Pictures of the interior are that of the model home. Materials used for this property are subject to change but will be of similar quality/grade. All materials (Such as: Kitchen cabinets, flooring, tile, vanities, appliances, fixtures and so forth) have already been purchased. Seller is not willing to changeout or upgrade already purchased materials. Updated photos will be uploaded upon completion of construction.
Location
State PA
County Philadelphia
Area 19116 (19116)
Zoning RSA2
Rooms
Other Rooms Living Room, Dining Room, Primary Bedroom, Sitting Room, Bedroom 2, Bedroom 3, Kitchen, Basement, Laundry, Bathroom 2, Primary Bathroom, Half Bath
Basement Full, Unfinished
Interior
Interior Features Combination Dining/Living, Combination Kitchen/Dining, Combination Kitchen/Living, Dining Area, Floor Plan - Open, Kitchen - Island, Primary Bath(s), Recessed Lighting, Soaking Tub, Stall Shower, Tub Shower, Walk-in Closet(s), Wood Floors
Hot Water Natural Gas
Heating Forced Air
Cooling Central A/C, Zoned
Flooring Ceramic Tile, Luxury Vinyl Plank
Equipment Dishwasher, Oven/Range - Gas, Range Hood, Stainless Steel Appliances
Fireplace N
Appliance Dishwasher, Oven/Range - Gas, Range Hood, Stainless Steel Appliances
Heat Source Natural Gas
Laundry Upper Floor
Exterior
Exterior Feature Patio(s)
Garage Garage - Rear Entry
Garage Spaces 1.0
Waterfront N
Water Access N
Roof Type Pitched
Accessibility None
Porch Patio(s)
Parking Type Attached Garage, Driveway
Attached Garage 1
Total Parking Spaces 1
Garage Y
Building
Story 2
Foundation Other
Sewer Public Sewer
Water Public
Architectural Style Traditional
Level or Stories 2
Additional Building Above Grade
Structure Type Dry Wall
New Construction Y
Schools
High Schools George Washington
School District The School District Of Philadelphia
Others
Senior Community No
Tax ID 58-3-0015-55
Ownership Fee Simple
SqFt Source Estimated
Acceptable Financing Cash, Conventional, FHA, VA
Listing Terms Cash, Conventional, FHA, VA
Financing Cash,Conventional,FHA,VA
Special Listing Condition Standard
Read Less

Bought with Justin Tayler Morrison • Realty Mark Cityscape
GET MORE INFORMATION





