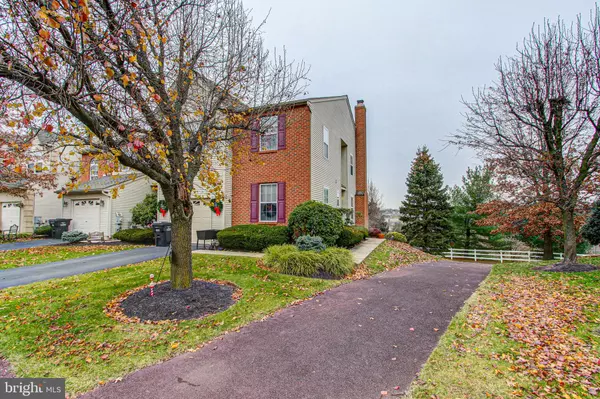For more information regarding the value of a property, please contact us for a free consultation.
333 HAMILTON DR Harleysville, PA 19438
Want to know what your home might be worth? Contact us for a FREE valuation!

Our team is ready to help you sell your home for the highest possible price ASAP
Key Details
Sold Price $360,000
Property Type Townhouse
Sub Type End of Row/Townhouse
Listing Status Sold
Purchase Type For Sale
Square Footage 2,465 sqft
Price per Sqft $146
Subdivision Rosecliff Manor
MLS Listing ID PAMC2018968
Sold Date 01/24/22
Style Colonial
Bedrooms 3
Full Baths 2
Half Baths 1
HOA Fees $140/mo
HOA Y/N Y
Abv Grd Liv Area 1,915
Originating Board BRIGHT
Year Built 1997
Annual Tax Amount $5,157
Tax Year 2021
Lot Size 1,950 Sqft
Acres 0.04
Lot Dimensions 23.00 x 0.00
Property Description
Welcome home! The one you've been waiting for has finally hit the market. Fantastic end unit townhome in Rosecliff Manor. Convenient to shopping, turnpike and some fantastic restaurants. This is the place to be. Inside you will find gleaming hardwood floors in the open floor plan. Cozy up by the wood-burning fireplace or enjoy the view from the wood deck. The main floor office/den could be used as a 4th bedroom if needed. Air conditioner is 2 years old and heater is 3. Stove and microwave is 4 years old. The 2nd floor has a light-filled landing, spacious bedrooms, and great closets! Don't miss the convenient and large laundry room just off the primary bedroom. The main bedroom has a massive walk-in closet, large bathroom with double sinks, stall shower, and soaking tub. The lowest level has a ceramic tile floor, sliders to the walk-out patio, storage room, and a pool table included. So many great features you just have to see for yourself.
Location
State PA
County Montgomery
Area Lower Salford Twp (10650)
Zoning R5
Rooms
Other Rooms Living Room, Dining Room, Primary Bedroom, Bedroom 2, Kitchen, Family Room, Bedroom 1, Laundry, Other
Basement Full, Fully Finished, Walkout Level
Interior
Interior Features Primary Bath(s), Carpet, Ceiling Fan(s), Floor Plan - Open, Soaking Tub, Tub Shower, Walk-in Closet(s), Wood Floors
Hot Water Natural Gas
Heating Forced Air
Cooling Central A/C
Flooring Wood, Carpet, Ceramic Tile
Fireplaces Number 1
Fireplaces Type Marble
Equipment Built-In Range, Oven - Self Cleaning, Dishwasher, Disposal, Built-In Microwave, Oven/Range - Gas, Water Conditioner - Owned
Fireplace Y
Appliance Built-In Range, Oven - Self Cleaning, Dishwasher, Disposal, Built-In Microwave, Oven/Range - Gas, Water Conditioner - Owned
Heat Source Natural Gas
Laundry Upper Floor
Exterior
Exterior Feature Deck(s), Patio(s)
Parking Features Inside Access, Garage Door Opener, Garage - Front Entry
Garage Spaces 3.0
Utilities Available Cable TV
Water Access N
Roof Type Pitched,Shingle
Accessibility None
Porch Deck(s), Patio(s)
Attached Garage 1
Total Parking Spaces 3
Garage Y
Building
Lot Description Corner, Front Yard, Rear Yard, SideYard(s)
Story 2
Foundation Concrete Perimeter
Sewer Public Sewer
Water Public
Architectural Style Colonial
Level or Stories 2
Additional Building Above Grade, Below Grade
New Construction N
Schools
Elementary Schools Salford Hills
Middle Schools Indian Valley
High Schools Souderton Area Senior
School District Souderton Area
Others
HOA Fee Include Common Area Maintenance,Lawn Maintenance,Snow Removal,Trash
Senior Community No
Tax ID 50-00-00924-376
Ownership Fee Simple
SqFt Source Assessor
Special Listing Condition Standard
Read Less

Bought with Daniel Caparo • EXP Realty, LLC
GET MORE INFORMATION





