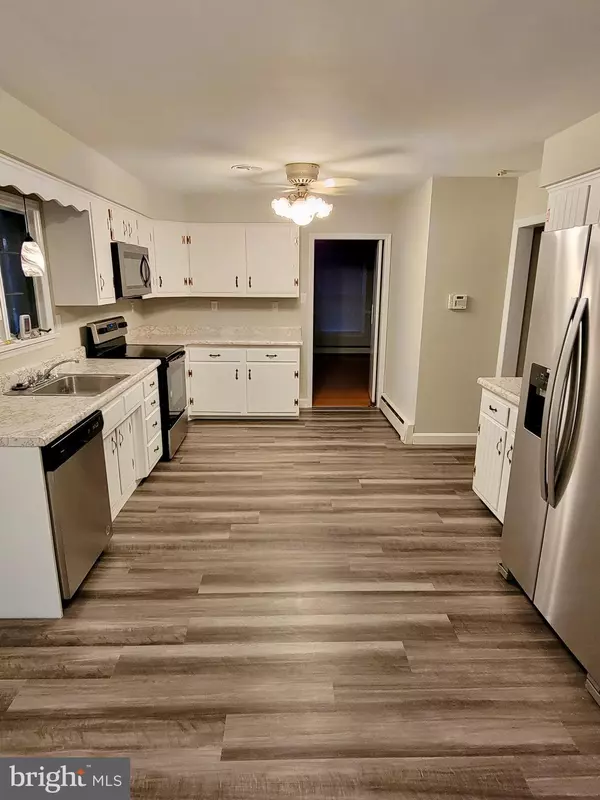For more information regarding the value of a property, please contact us for a free consultation.
203 N ROSEMONT AVE Martinsburg, WV 25401
Want to know what your home might be worth? Contact us for a FREE valuation!

Our team is ready to help you sell your home for the highest possible price ASAP
Key Details
Sold Price $245,000
Property Type Single Family Home
Sub Type Detached
Listing Status Sold
Purchase Type For Sale
Square Footage 1,968 sqft
Price per Sqft $124
Subdivision None Available
MLS Listing ID WVBE2004450
Sold Date 01/10/22
Style Ranch/Rambler
Bedrooms 3
Full Baths 2
HOA Y/N N
Abv Grd Liv Area 1,968
Originating Board BRIGHT
Year Built 1963
Annual Tax Amount $3,389
Tax Year 2021
Lot Size 0.316 Acres
Acres 0.32
Property Description
Newly updated both inside and out, this classic Rancher has everything you've been looking for! The main living area boasts gorgeous hardwood floors, living room with a lovely bay window and fireplace, kitchen with all brand new stainless steel appliances and room for a breakfast table, formal dining room, and welcoming foyer. The Master Bedroom has a sitting room area that could also be used as a home office and beautiful built in shelves. There are two additional bedrooms as well as 2 full bathrooms. The basement is partially finished and offer a 2nd fireplace, bar area, family room, and tons of storage space. The back yard is surrounded by trees and has a fantastic deck that is ideal for entertaining! All of this just a short walk to the City Park and a quick drive to anything you may need. Don't let this charming home pass you by! Schedule your showing today!
Location
State WV
County Berkeley
Zoning 101
Rooms
Other Rooms Living Room, Dining Room, Primary Bedroom, Bedroom 2, Bedroom 3, Kitchen, Family Room, Bathroom 2, Primary Bathroom
Basement Full, Heated, Improved, Connecting Stairway
Main Level Bedrooms 3
Interior
Interior Features Built-Ins, Ceiling Fan(s), Entry Level Bedroom, Floor Plan - Traditional, Formal/Separate Dining Room, Kitchen - Eat-In, Pantry, Stall Shower, Wood Floors
Hot Water Electric
Heating Heat Pump(s), Baseboard - Electric
Cooling Central A/C, Ceiling Fan(s)
Flooring Hardwood
Fireplaces Number 2
Equipment Dishwasher, Oven/Range - Electric, Refrigerator, Washer/Dryer Stacked, Water Heater
Fireplace Y
Window Features Bay/Bow
Appliance Dishwasher, Oven/Range - Electric, Refrigerator, Washer/Dryer Stacked, Water Heater
Heat Source Electric
Laundry Main Floor, Hookup, Basement
Exterior
Exterior Feature Deck(s)
Garage Spaces 1.0
Fence Wood
Water Access N
Accessibility 2+ Access Exits
Porch Deck(s)
Total Parking Spaces 1
Garage N
Building
Story 2
Foundation Block
Sewer Public Sewer
Water Public
Architectural Style Ranch/Rambler
Level or Stories 2
Additional Building Above Grade, Below Grade
Structure Type Dry Wall
New Construction N
Schools
School District Berkeley County Schools
Others
Senior Community No
Tax ID 06 9022600000000
Ownership Fee Simple
SqFt Source Estimated
Special Listing Condition Standard
Read Less

Bought with Bradley G Janes • Touchstone Realty, LLC
GET MORE INFORMATION





