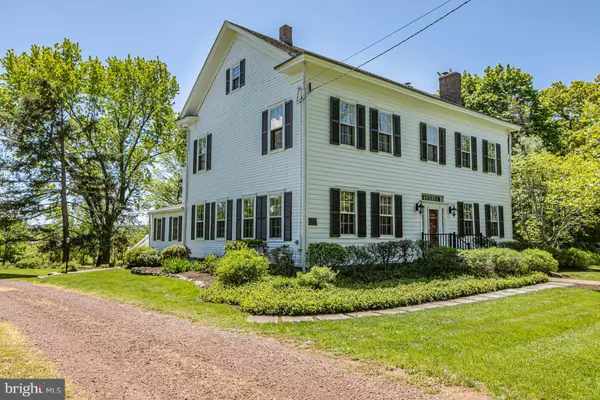For more information regarding the value of a property, please contact us for a free consultation.
431 ROUTE 518 Skillman, NJ 08558
Want to know what your home might be worth? Contact us for a FREE valuation!

Our team is ready to help you sell your home for the highest possible price ASAP
Key Details
Sold Price $851,000
Property Type Single Family Home
Sub Type Detached
Listing Status Sold
Purchase Type For Sale
Subdivision None Available
MLS Listing ID NJSO114714
Sold Date 07/30/21
Style Colonial
Bedrooms 5
Full Baths 3
Half Baths 1
HOA Y/N N
Originating Board BRIGHT
Year Built 1832
Annual Tax Amount $18,011
Tax Year 2020
Lot Size 2.319 Acres
Acres 2.32
Lot Dimensions 0.00 x 0.00
Property Description
For anyone drawn to the charm of a vintage home, or who simply loves the idea of living in the heart of beloved Skillman with its blue ribbon school system and proximity to Princeton, this home is not to be missed! Tracing its roots to 1833 and on the National Historic Register, this elegant home retains an abundance of original features while still being completely up to date. This home is much larger than similar homes of the period with lofty ceilings, custom built in cabinetry, airy rooms, five fireplaces and a total of five bedrooms reached by two sets of stairs. Formal and informal living areas are scaled to entertain. Improvements in recent years include refinished bathrooms and a gorgeous, renovated kitchen with every modern amenity. A covered porch was added alongside the breakfast room for morning coffee al fresco. Gas was added to the home and all five fireplaces now have new gas inserts. Keep cool with the new 2-zone AC. A new raised bluestone patio takes in glorious sunrises. On the grounds, which back to Hobler Park, find a barn with 3 garage bays, a potter’s shed, and a huge, usable loft/party room with electricity. There is plenty of space for a pool. Not to be missed!
Location
State NJ
County Somerset
Area Montgomery Twp (21813)
Zoning RESIDENTIAL
Rooms
Other Rooms Dining Room, Primary Bedroom, Bedroom 2, Bedroom 3, Bedroom 4, Bedroom 5, Kitchen, Family Room, Foyer, Breakfast Room, Study
Basement Unfinished
Interior
Interior Features Additional Stairway, Attic, Breakfast Area, Built-Ins, Chair Railings, Crown Moldings, Dining Area, Floor Plan - Open, Formal/Separate Dining Room, Kitchen - Gourmet, Kitchen - Island, Primary Bath(s), Soaking Tub, Stall Shower, Upgraded Countertops, Walk-in Closet(s), Wood Floors
Hot Water Natural Gas
Heating Radiator, Steam
Cooling Central A/C
Flooring Hardwood
Fireplaces Number 5
Fireplaces Type Wood, Gas/Propane
Equipment Built-In Microwave, Dishwasher, Dryer, Refrigerator, Range Hood, Washer, Water Heater, Built-In Range, Commercial Range, Oven - Double
Fireplace Y
Appliance Built-In Microwave, Dishwasher, Dryer, Refrigerator, Range Hood, Washer, Water Heater, Built-In Range, Commercial Range, Oven - Double
Heat Source Natural Gas
Laundry Main Floor
Exterior
Exterior Feature Patio(s), Enclosed, Porch(es)
Parking Features Additional Storage Area, Inside Access, Oversized
Garage Spaces 2.0
Utilities Available Cable TV Available
Water Access N
Roof Type Shingle
Accessibility None
Porch Patio(s), Enclosed, Porch(es)
Total Parking Spaces 2
Garage Y
Building
Story 2
Sewer On Site Septic
Water Well
Architectural Style Colonial
Level or Stories 2
Additional Building Above Grade, Below Grade
New Construction N
Schools
Elementary Schools Village
Middle Schools Montgomery M.S.
High Schools Montgomery H.S.
School District Montgomery Township Public Schools
Others
Senior Community No
Tax ID 13-32002-00014
Ownership Fee Simple
SqFt Source Assessor
Special Listing Condition Standard
Read Less

Bought with Non Member • Non Subscribing Office
GET MORE INFORMATION





