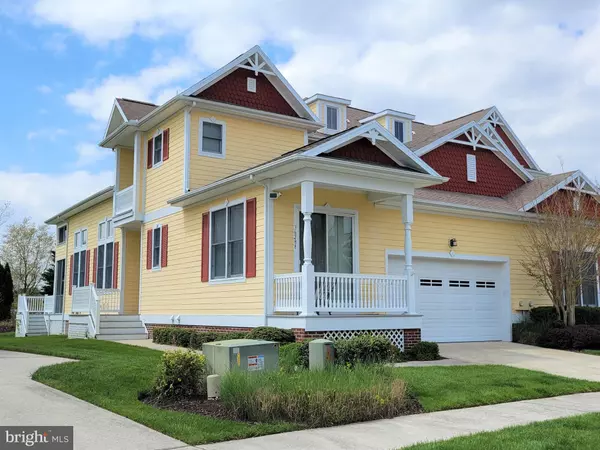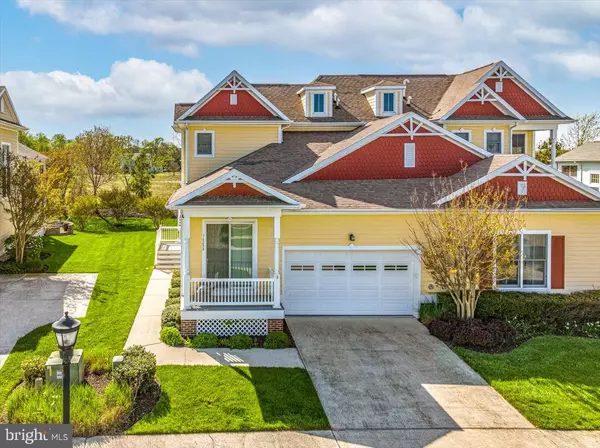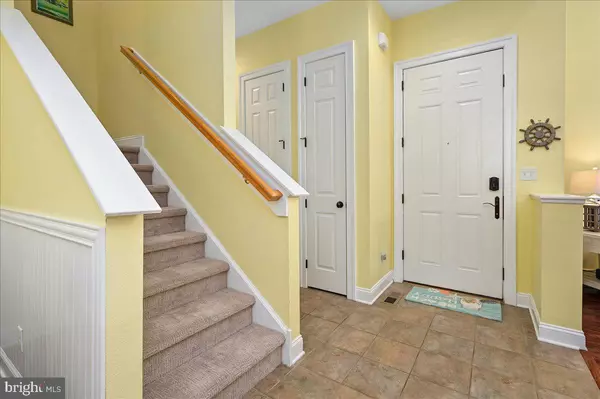For more information regarding the value of a property, please contact us for a free consultation.
36288 SUNFLOWER BLVD Selbyville, DE 19975
Want to know what your home might be worth? Contact us for a FREE valuation!

Our team is ready to help you sell your home for the highest possible price ASAP
Key Details
Sold Price $620,000
Property Type Single Family Home
Sub Type Twin/Semi-Detached
Listing Status Sold
Purchase Type For Sale
Square Footage 2,250 sqft
Price per Sqft $275
Subdivision Bayside
MLS Listing ID DESU2020676
Sold Date 06/30/22
Style Coastal
Bedrooms 3
Full Baths 3
HOA Fees $329/ann
HOA Y/N Y
Abv Grd Liv Area 2,250
Originating Board BRIGHT
Year Built 2006
Annual Tax Amount $1,701
Tax Year 2021
Lot Size 4,356 Sqft
Acres 0.1
Lot Dimensions 38.00 x 106.00
Property Description
Bayside is the place to be and this is the one! Turn-key and 5 miles to the DE/MD beaches, this Freeman built Bridgeville model comes with privacy, and does not back to another home! With 3 bedrooms, and 3 full baths this twin home comes FULLY FURNISHED! This home features granite countertops, tile, hardwood, spacious screened porch, large rear deck, front bedroom deck, upstairs side balcony off of the 2nd floor suite. NEW or recently REPLACED- Nest thermostats, Ring doorbell, 3 exterior cameras, dishwasher, owner bath showerhead, microwave, HVAC system, 2nd floor bathroom toilet, 2nd floor door window treatment, and 1st level bedroom slider and living room slider window treatments.
Currently it is a vacation rental with 14k+ in rentals July and August, and the seller is willing to work with a buyer, if they do not want to rent. 2021 gross rental income of 30k+. Enjoy the lavish lifestyle and maintenance free ease that Bayside provides. From the gorgeous welcome center, 4 outdoor pools with kids splash zone, snack bars, state of the art fitness centers with classes, sauna, locker rooms, showers, tennis courts, pickle-ball, basketball, sand volleyball, playground, nature and biking trails, dog park, Health & indoor Aquatic Center, Bay access, beach area, kayak storage, stocked catch & release community lakes, fishing pier, year-round security, beach shuttle, community trolley, and so much more that Bayside allows you. Enjoy a meal and cocktails at Signatures and 38 Degrees overlooking the bay. Enjoy an evening at the Freeman Arts Pavilion. There is always something to do in this amazing Community!
Location
State DE
County Sussex
Area Baltimore Hundred (31001)
Zoning MR
Rooms
Main Level Bedrooms 3
Interior
Interior Features Bar, Carpet, Ceiling Fan(s), Combination Kitchen/Dining, Entry Level Bedroom, Pantry, Primary Bath(s), Soaking Tub, Upgraded Countertops, Walk-in Closet(s), Window Treatments, Wood Floors
Hot Water Propane
Heating Forced Air
Cooling Central A/C
Flooring Carpet, Ceramic Tile, Hardwood
Fireplaces Number 1
Fireplaces Type Gas/Propane
Equipment Dishwasher, Disposal, Dryer, Exhaust Fan, Microwave, Oven - Single, Oven/Range - Electric, Refrigerator, Washer, Water Heater
Furnishings Yes
Fireplace Y
Window Features Insulated,Screens
Appliance Dishwasher, Disposal, Dryer, Exhaust Fan, Microwave, Oven - Single, Oven/Range - Electric, Refrigerator, Washer, Water Heater
Heat Source Propane - Metered
Laundry Main Floor
Exterior
Exterior Feature Porch(es), Deck(s), Balconies- Multiple
Parking Features Garage - Front Entry
Garage Spaces 4.0
Utilities Available Propane, Electric Available, Phone Available, Cable TV Available
Amenities Available Basketball Courts, Club House, Common Grounds, Dog Park, Exercise Room, Golf Club, Golf Course, Golf Course Membership Available, Jog/Walk Path, Pier/Dock, Pool - Indoor, Pool - Outdoor, Pool Mem Avail, Security, Tennis Courts, Tot Lots/Playground, Water/Lake Privileges
Water Access N
View Garden/Lawn, Pond
Roof Type Architectural Shingle
Accessibility None
Porch Porch(es), Deck(s), Balconies- Multiple
Attached Garage 2
Total Parking Spaces 4
Garage Y
Building
Lot Description Landscaping, Private
Story 2
Foundation Crawl Space
Sewer Public Sewer
Water Public
Architectural Style Coastal
Level or Stories 2
Additional Building Above Grade, Below Grade
Structure Type Dry Wall
New Construction N
Schools
School District Indian River
Others
Pets Allowed Y
HOA Fee Include Common Area Maintenance,Lawn Maintenance,Management,Reserve Funds,Road Maintenance,Snow Removal,Trash
Senior Community No
Tax ID 533-19.00-1107.00
Ownership Fee Simple
SqFt Source Assessor
Security Features Exterior Cameras
Acceptable Financing Cash, Conventional
Listing Terms Cash, Conventional
Financing Cash,Conventional
Special Listing Condition Standard
Pets Allowed Cats OK, Dogs OK
Read Less

Bought with JENNIFER HUGHES • Keller Williams Realty
GET MORE INFORMATION





