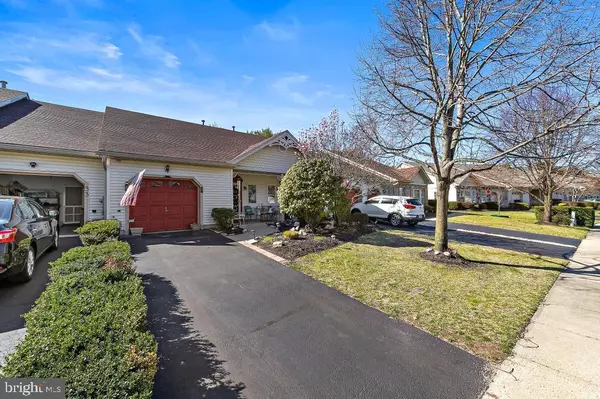For more information regarding the value of a property, please contact us for a free consultation.
35 RIVA BLVD Brick, NJ 08723
Want to know what your home might be worth? Contact us for a FREE valuation!

Our team is ready to help you sell your home for the highest possible price ASAP
Key Details
Sold Price $315,000
Property Type Single Family Home
Sub Type Twin/Semi-Detached
Listing Status Sold
Purchase Type For Sale
Square Footage 1,471 sqft
Price per Sqft $214
Subdivision Brick
MLS Listing ID NJOC2008534
Sold Date 05/26/22
Style Cottage
Bedrooms 2
Full Baths 2
Half Baths 1
HOA Fees $258/mo
HOA Y/N Y
Abv Grd Liv Area 1,471
Originating Board BRIGHT
Year Built 1994
Annual Tax Amount $3,857
Tax Year 2021
Lot Dimensions 0.00 x 0.00
Property Description
This 2-story townhouse at ''The Pavilion'' 55+ in Brick. This home has a unique floor plan that provides privacy for both bedrooms.All tile flooring is heated on the main level.
as you walk in, your eye travels strait thru the open living and dining area with vaulted ceilings & a slider to rear patio area & yard. Main floor master BR has walk-in closet & full bath. Powder room for guests & direct entry to the garage and laundry on the first floor. Upstairs you'll find the perfect loft for many ideas, like grandchildren play-area or a in-home office. The spacious 2nd bedroom, full bath and tons of closet space in the upstairs level as well as additional laundry. ''Le Club'' has a fitness center, billiards, library, pool, tennis & more. This community is close to everything, shops, highway, Grocery and malls.
Location
State NJ
County Ocean
Area Brick Twp (21507)
Zoning RR2
Rooms
Other Rooms Additional Bedroom
Main Level Bedrooms 1
Interior
Interior Features Breakfast Area, Combination Dining/Living, Entry Level Bedroom, Family Room Off Kitchen, Floor Plan - Open, Pantry, Walk-in Closet(s)
Hot Water Natural Gas
Heating Forced Air, Radiant
Cooling Central A/C
Heat Source Natural Gas
Exterior
Parking Features Garage - Front Entry
Garage Spaces 1.0
Water Access N
Accessibility 2+ Access Exits
Attached Garage 1
Total Parking Spaces 1
Garage Y
Building
Story 2
Foundation Block
Sewer Public Sewer
Water Public
Architectural Style Cottage
Level or Stories 2
Additional Building Above Grade, Below Grade
New Construction N
Others
Senior Community Yes
Age Restriction 55
Tax ID 07-00380 21-00001-C0718
Ownership Fee Simple
SqFt Source Assessor
Special Listing Condition Standard
Read Less

Bought with Non Member • Non Subscribing Office
GET MORE INFORMATION





