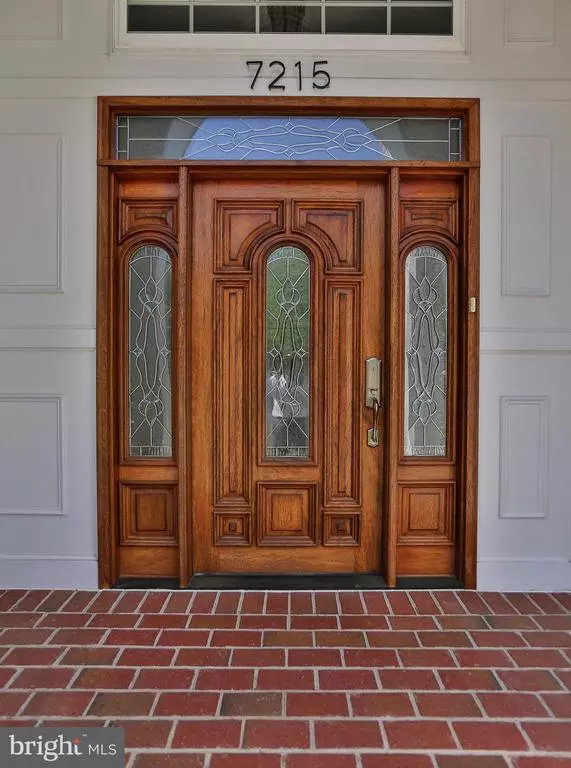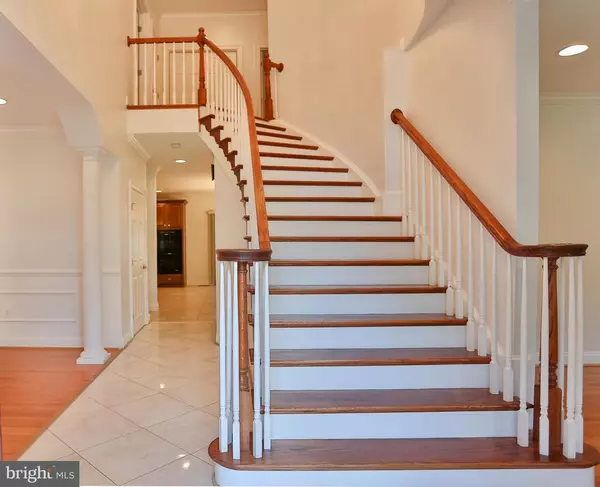For more information regarding the value of a property, please contact us for a free consultation.
7215 TANAGER ST Springfield, VA 22150
Want to know what your home might be worth? Contact us for a FREE valuation!

Our team is ready to help you sell your home for the highest possible price ASAP
Key Details
Sold Price $889,000
Property Type Single Family Home
Sub Type Detached
Listing Status Sold
Purchase Type For Sale
Square Footage 4,201 sqft
Price per Sqft $211
Subdivision Springvale
MLS Listing ID VAFX1198072
Sold Date 05/17/21
Style Colonial
Bedrooms 6
Full Baths 4
Half Baths 1
HOA Y/N N
Abv Grd Liv Area 2,708
Originating Board BRIGHT
Year Built 2011
Annual Tax Amount $8,666
Tax Year 2020
Lot Size 0.568 Acres
Acres 0.57
Property Description
Situated on an over half acre beautifully landscaped lot with mature trees, this elegant home will take your breath away. Wide brick staircase leads up to the front porch. The impressive two-story foyer is lit up by a gorgeous crystal chandelier, the floor is covered with shining tiles and an elegant, curved staircase leads up to the second floor. The chandelier is operated by a motor and can be lowered for maintenance. To the right of the entrance is the formal living room featuring hardwood floors, windows on two sides including a bay window, recessed lights and crown molding. To the left of the entrance is the formal dining room with bay window, recessed lights, crystal chandelier, crown molding, wainscotting and gleaming hardwood floors. The gourmet kitchen offers everything that a chef can dream of: granite counters, high end cabinets, 6 ring gas cook top with warmer drawer, double oven, stainless steel appliances, large island, pantry, glass door cabinets with built in lighting, soft close drawers, recessed lights, custom design tiled backsplash. The kitchen opens to the family room with gas fireplace. Walk out through the French doors to the large, maintenance free composite deck. Dont want to climb stairs? This home has a main level bedroom with hardwood floors, with a beautifully tiled en suite bathroom. The upper level features 3 bedrooms with gleaming hardwood floors, 2 full modern bathrooms with custom tiles and the laundry. Master bedroom with 2 walk-in closets, master bathroom with jetted tub, mosaic tiles and separate shower. The fully finished walk out basement with 8 ceilings and large entertaining area is in full daylight. There are 2 additional bedrooms and a full bathroom in the basement, as well as a large storage area. The French doors leading to the patio have built in blinds. This home has been freshly painted, it features a newer HVAC system (2019), built-in surround sound system, built in ironing board and is pre-wired for an alarm system. The main and upper levels have 10 ceilings. The huge, fully fenced, level backyard features a 2 car garage size workshop with its own 220V electrical panel, and a separate shed. Perfect for the woodwork enthusiast, or as an art studio, home office, music studio, or a gym. This home is in an amazing location: just 5 mins from I95 and I495, 13 mins to Fort Belvoir and the Pentagon and just 21 mins to downtown Washington D.C it is the commuters dream.
Location
State VA
County Fairfax
Zoning 110
Rooms
Basement Daylight, Full, Fully Finished, Walkout Level
Main Level Bedrooms 1
Interior
Interior Features Breakfast Area, Carpet, Ceiling Fan(s), Chair Railings, Combination Kitchen/Living, Crown Moldings, Dining Area, Entry Level Bedroom, Family Room Off Kitchen, Kitchen - Eat-In, Kitchen - Gourmet, Kitchen - Island, Pantry, Recessed Lighting, Soaking Tub, Stall Shower, Tub Shower, Wainscotting, Walk-in Closet(s), Wood Floors, Window Treatments
Hot Water Natural Gas
Heating Forced Air
Cooling Central A/C, Ceiling Fan(s)
Flooring Hardwood, Ceramic Tile, Carpet
Fireplaces Number 1
Fireplaces Type Gas/Propane
Equipment Built-In Microwave, Cooktop, Dishwasher, Disposal, Dryer - Electric, Oven - Double, Refrigerator, Stainless Steel Appliances, Washer
Fireplace Y
Appliance Built-In Microwave, Cooktop, Dishwasher, Disposal, Dryer - Electric, Oven - Double, Refrigerator, Stainless Steel Appliances, Washer
Heat Source Natural Gas
Laundry Upper Floor
Exterior
Parking Features Garage - Front Entry
Garage Spaces 7.0
Fence Wood
Water Access N
Accessibility None
Attached Garage 2
Total Parking Spaces 7
Garage Y
Building
Story 3
Sewer Public Sewer
Water Public
Architectural Style Colonial
Level or Stories 3
Additional Building Above Grade, Below Grade
New Construction N
Schools
School District Fairfax County Public Schools
Others
Senior Community No
Tax ID 0901 02 0104
Ownership Fee Simple
SqFt Source Assessor
Acceptable Financing Cash, Conventional, FHA, VA
Listing Terms Cash, Conventional, FHA, VA
Financing Cash,Conventional,FHA,VA
Special Listing Condition Standard
Read Less

Bought with Cinnamon H Pham • Kylin Realty Inc.
GET MORE INFORMATION





