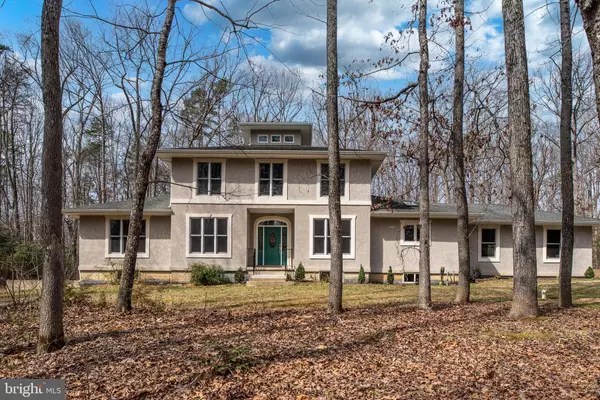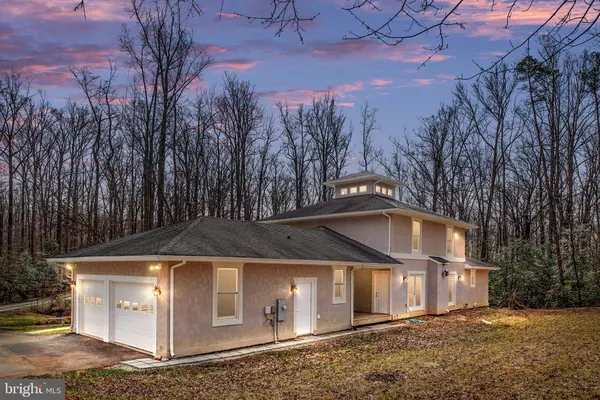For more information regarding the value of a property, please contact us for a free consultation.
85 RAINWATER LN Fredericksburg, VA 22406
Want to know what your home might be worth? Contact us for a FREE valuation!

Our team is ready to help you sell your home for the highest possible price ASAP
Key Details
Sold Price $747,000
Property Type Single Family Home
Sub Type Detached
Listing Status Sold
Purchase Type For Sale
Square Footage 2,995 sqft
Price per Sqft $249
Subdivision None Available
MLS Listing ID VAST2009602
Sold Date 06/11/22
Style Traditional,Contemporary
Bedrooms 4
Full Baths 2
Half Baths 1
HOA Y/N N
Abv Grd Liv Area 2,995
Originating Board BRIGHT
Year Built 2004
Annual Tax Amount $5,110
Tax Year 2021
Lot Size 15.000 Acres
Acres 15.0
Property Description
Open House for Sunday the 24th is canceled. New Price correction! Outstandingly Unique Home at the end of a Culdesac! This wonderful, upscale, home is nestled in 15 Private wooded acres waiting for a new owner. Secluded but close to all services and amenities, the home is prepared for market with New Stainless Appliances, New Washer and Dryer, and Fresh Paint throughout. Construction upgrades include: Custom Marvin windows, Floor Joists 12 inches on center instead of code 16 Inches on center. This home is built to last with a solid stucco exterior, beautiful, durable and maintenence friendly. The roof has Architectural Grade shingles 1/2 inch plywood decking. Covenants allow for a gate house, barn, second family home, but not to subdivide. Horses are allowed as well!
The Kitchen Range offers gas cooking for the Gourmet. All the interior trim is extra wide clear oak. The Floors are all Hardwood oak except the ceramic in the kitchen and baths! A Central vacuum system is in place for convenience. The home is equipped with Ionic air purifiers in the system to scrub circulated air. The first level is 100% handicap accessible! The home is heated with a very efficient Propane fired boiler system to provide 4 separate zones of radient heat. The central air conditioner is a two zone system with back up electric heat capacity. The Primary Bath room Roll in shower is equipt with an upgraded Sensi-Temp Faucet to prevent water temperature variations during a shower. You won't want to miss this one!
Location
State VA
County Stafford
Zoning A1
Rooms
Other Rooms Living Room, Dining Room, Primary Bedroom, Bedroom 3, Kitchen, Family Room, Den, Basement, Bathroom 2, Primary Bathroom
Basement Daylight, Full, Connecting Stairway, Unfinished, Walkout Stairs, Side Entrance, Rough Bath Plumb, Poured Concrete, Outside Entrance, Interior Access, Heated
Main Level Bedrooms 2
Interior
Interior Features 2nd Kitchen, Ceiling Fan(s), Central Vacuum, Crown Moldings, Dining Area, Entry Level Bedroom, Floor Plan - Traditional, Formal/Separate Dining Room, Kitchen - Eat-In, Kitchen - Gourmet, Pantry, Primary Bath(s), Stall Shower, Tub Shower, Upgraded Countertops, Wood Floors
Hot Water Electric
Heating Radiant, Baseboard - Hot Water, Central
Cooling Central A/C
Flooring Hardwood
Fireplaces Number 1
Fireplaces Type Fireplace - Glass Doors, Gas/Propane
Equipment Central Vacuum, Dishwasher, Dryer - Electric, Dryer - Front Loading, Icemaker, Oven - Self Cleaning, Oven/Range - Gas, Refrigerator, Stainless Steel Appliances, Washer - Front Loading, Water Heater
Furnishings No
Fireplace Y
Window Features Double Hung,Double Pane,ENERGY STAR Qualified
Appliance Central Vacuum, Dishwasher, Dryer - Electric, Dryer - Front Loading, Icemaker, Oven - Self Cleaning, Oven/Range - Gas, Refrigerator, Stainless Steel Appliances, Washer - Front Loading, Water Heater
Heat Source Propane - Owned
Laundry Main Floor, Upper Floor, Dryer In Unit, Washer In Unit, Has Laundry
Exterior
Parking Features Garage - Side Entry, Garage Door Opener, Inside Access
Garage Spaces 9.0
Utilities Available Electric Available, Propane, Cable TV Available, Phone Available
Water Access N
Roof Type Architectural Shingle
Street Surface Black Top
Accessibility Wheelchair Mod, Roll-under Vanity, Doors - Recede, Mobility Improvements, Roll-in Shower, Accessible Switches/Outlets, Level Entry - Main, Ramp - Main Level
Road Frontage City/County
Attached Garage 3
Total Parking Spaces 9
Garage Y
Building
Lot Description Trees/Wooded, Secluded, Private, No Thru Street, Level
Story 3
Foundation Concrete Perimeter
Sewer Septic > # of BR
Water Well
Architectural Style Traditional, Contemporary
Level or Stories 3
Additional Building Above Grade, Below Grade
Structure Type 9'+ Ceilings,Dry Wall,High
New Construction N
Schools
Elementary Schools Hartwood
Middle Schools T. Benton Gayle
High Schools Mountain View
School District Stafford County Public Schools
Others
Senior Community No
Tax ID 25C 1 11
Ownership Fee Simple
SqFt Source Estimated
Security Features Smoke Detector,Carbon Monoxide Detector(s)
Acceptable Financing Cash, Conventional, FHA, VA
Horse Property N
Listing Terms Cash, Conventional, FHA, VA
Financing Cash,Conventional,FHA,VA
Special Listing Condition Standard
Read Less

Bought with Karen Joyner Brooks • Weichert, REALTORS
GET MORE INFORMATION





