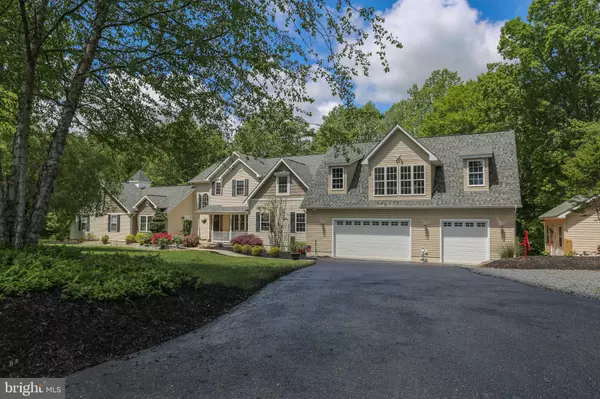For more information regarding the value of a property, please contact us for a free consultation.
705 WILD CHERRY LN Saint Leonard, MD 20685
Want to know what your home might be worth? Contact us for a FREE valuation!

Our team is ready to help you sell your home for the highest possible price ASAP
Key Details
Sold Price $790,000
Property Type Single Family Home
Sub Type Detached
Listing Status Sold
Purchase Type For Sale
Square Footage 5,096 sqft
Price per Sqft $155
Subdivision Cherry Lane Farm
MLS Listing ID MDCA174906
Sold Date 09/16/20
Style Colonial
Bedrooms 5
Full Baths 4
Half Baths 2
HOA Y/N N
Abv Grd Liv Area 4,016
Originating Board BRIGHT
Year Built 2004
Annual Tax Amount $5,752
Tax Year 2019
Lot Size 15.000 Acres
Acres 15.0
Property Description
Proper PPE and masks are Required - Sit back and enjoy the virtual tour!This is the compound you have been dreaming of! Owned by a prominent local home improvement contractor, and it shows! This property has been custom designed and improved to impress. Sprawling over 15 acres (*two tax parcels), you'll have the space you've been dreaming of, inside and out. Get ready for the features Let s start with the attached 2 bedroom in-law residence with separate kitchen, laundry, fireplace & bathroom with heated floors. Outside the main house is an oversized deck overlooking the heated in-ground gunite swimming pool with auto-cover, pool cabana has a bar and a separate bath. The main level contains a movie theater with projection and theater seating. A two story living room, chef's dream kitchen with a very large butler's pantry. Amazing oversized master suite with private office and sitting room/ gym. Finished basement has a custom built basement bar & rec room. Semi-detached workshop, the list goes on and on! All of this, with premium features and finishes, and with an eye towards detail and style. Located 45 minutes from the Capitol Beltway, and 30 minutes from PAX NAS, with shopping, community centers, country music concert venues, restaurants, and great schools nearby. Full service marina facilities are also located right down the road, so you'll be on the bay in time for sunrise. Photos and words do not do this home justice. Schedule your appointment and be blown away! *The house is on Tax ID parcel 0501222082 containing 2.84 acres and the second parcel to convey is tax ID 0501217828 containing 12.23 acres.
Location
State MD
County Calvert
Zoning A
Rooms
Basement Fully Finished, Rear Entrance, Walkout Level
Main Level Bedrooms 2
Interior
Interior Features 2nd Kitchen, Attic, Built-Ins, Butlers Pantry, Kitchen - Gourmet, Upgraded Countertops, Wainscotting, Wet/Dry Bar, Wood Floors, Bar, Carpet, Ceiling Fan(s), Efficiency, Family Room Off Kitchen, Pantry, Soaking Tub, Walk-in Closet(s)
Hot Water Electric
Heating Heat Pump(s), Zoned
Cooling Central A/C, Energy Star Cooling System, Zoned, Ceiling Fan(s)
Fireplaces Number 3
Equipment Cooktop, Dishwasher, Disposal, Dryer, Energy Efficient Appliances, Exhaust Fan, Extra Refrigerator/Freezer, Icemaker, Oven - Double, Refrigerator, Six Burner Stove, Washer
Fireplace Y
Appliance Cooktop, Dishwasher, Disposal, Dryer, Energy Efficient Appliances, Exhaust Fan, Extra Refrigerator/Freezer, Icemaker, Oven - Double, Refrigerator, Six Burner Stove, Washer
Heat Source Electric
Exterior
Exterior Feature Porch(es), Deck(s), Patio(s)
Parking Features Garage Door Opener
Garage Spaces 2.0
Pool In Ground
Utilities Available Cable TV
Water Access N
Roof Type Composite,Shingle
Accessibility Other
Porch Porch(es), Deck(s), Patio(s)
Attached Garage 2
Total Parking Spaces 2
Garage Y
Building
Lot Description Additional Lot(s), Backs - Open Common Area
Story 3
Sewer On Site Septic
Water Public
Architectural Style Colonial
Level or Stories 3
Additional Building Above Grade, Below Grade
New Construction N
Schools
School District Calvert County Public Schools
Others
Senior Community No
Tax ID 0501222082
Ownership Fee Simple
SqFt Source Estimated
Security Features Electric Alarm
Special Listing Condition Standard
Read Less

Bought with Virginia Roberts • Berkshire Hathaway McNelisGroup Properties-Dunkirk
GET MORE INFORMATION





