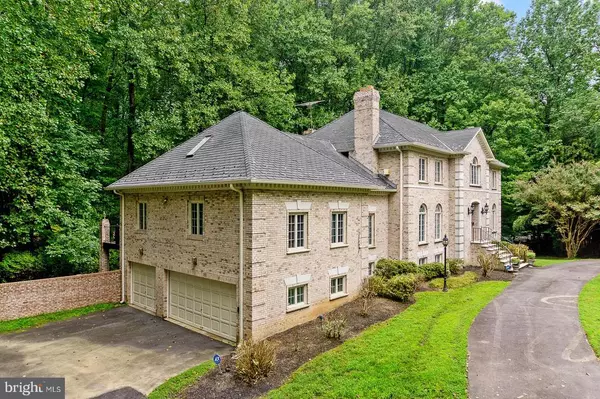For more information regarding the value of a property, please contact us for a free consultation.
714 LIVE OAK DR Mclean, VA 22101
Want to know what your home might be worth? Contact us for a FREE valuation!

Our team is ready to help you sell your home for the highest possible price ASAP
Key Details
Sold Price $1,600,000
Property Type Single Family Home
Sub Type Detached
Listing Status Sold
Purchase Type For Sale
Square Footage 8,920 sqft
Price per Sqft $179
Subdivision Eagle Rock
MLS Listing ID VAFX1145614
Sold Date 05/07/21
Style Colonial
Bedrooms 5
Full Baths 6
HOA Y/N N
Abv Grd Liv Area 5,631
Originating Board BRIGHT
Year Built 1984
Annual Tax Amount $23,738
Tax Year 2021
Lot Size 1.252 Acres
Acres 1.25
Property Description
Price recently reduced!!! Welcome home to 714 Live Oak Drive located in the established neighborhood of Eagle Rock in beautiful McLean! You will not want to miss this well-maintained, traditional home w/ lovely curb appeal, on a private wooded drive, featuring a 1.25 acre lot and incredible wooded views. Just 15 minutes from Georgetown and one light from 495, with easy access to Tysons, Bethesda, the GW Pkwy and downtown DC, this house is a commuters dream location! Nature lover? Scotts Run Preserve is practically in your backyard with trails that will take you to the Potomac River. Langley Pool is also walkable and a great place for kids to take part in swim team and families to meet and enjoy time together in summer. This 5BR/6BA home includes a wooded yard, spacious deck & patio with an expansive basement with bar, movie room and high ceilings - an entertainer's dream! The huge multi-purpose studio is great for family time and includes a spiral staircase to a loft area with skylight. Crown molding, flawless hardwood floors and elegant finishes are found throughout. As you enter this home, you are greeted by a two-story foyer with marble floors and a dramatic sweeping staircase. The foyer leads you into the formal dining room and living room which both feature elegant fireplaces. The gourmet kitchen is complete with stainless steel appliances, granite counters, a large kitchen island, double ovens and a breakfast area! A built-in desk and additional cabinets/countertop space compliment this spacious kitchen. The family room features a wall of windows and an impressive stone fireplace that adjoins to a lovely sunroom, which can be used as a meditation room, homework room or even office. A private home office with built in shelving is tucked away for privacy, as is another office in the basement. Four spacious bedrooms occupy the upper level, each with their own en-suite baths and spacious closets. The exquisite master suite has a cozy fireplace and dressing room with private access to the studio and walk-in closets. The master bath is complete with dual vanities, a jetted spa tub, and a separate shower. On the lower level of the home, do not miss the home theater, home gym, luxurious sauna and wine cellar. Also on the lower level is a second family room with fireplace, bedroom and full bath, game/media room, kitchen with bar seating and the second home office space. Other features of the home include a 3 car garage, 2 HVAC systems with humidifier and air filtration, two hot water heaters, and a BONUS plot of land (approx. 1/4 acre) across the road on the front side of the home with many possibilities. Conveniently located close to Churchill Road Elementary, Cooper Middle, and Langley High School, this meticulously maintained home is move-in ready and filled with so many beautiful spaces that you and your family can make your own!
Location
State VA
County Fairfax
Zoning 110
Rooms
Other Rooms Living Room, Dining Room, Primary Bedroom, Sitting Room, Bedroom 2, Bedroom 3, Kitchen, Family Room, Foyer, Bedroom 1, Study, Exercise Room, Laundry, Office, Storage Room, Media Room, Bathroom 1, Bathroom 2, Bathroom 3, Hobby Room, Primary Bathroom, Full Bath, Additional Bedroom
Basement Fully Finished, Full, Heated, Improved, Interior Access, Outside Entrance, Rear Entrance, Walkout Level, Windows
Interior
Interior Features Additional Stairway, Air Filter System, Bar, Breakfast Area, Built-Ins, Central Vacuum, Crown Moldings, Curved Staircase, Dining Area, Family Room Off Kitchen, Formal/Separate Dining Room, Kitchen - Gourmet, Kitchen - Island, Primary Bath(s), Recessed Lighting, Sauna, Skylight(s), Soaking Tub, Spiral Staircase, Stall Shower, Tub Shower, Upgraded Countertops, Walk-in Closet(s), Water Treat System, Wet/Dry Bar, Wood Floors
Hot Water Multi-tank
Heating Heat Pump(s)
Cooling Central A/C, Ductless/Mini-Split, Programmable Thermostat, Zoned, Air Purification System
Flooring Hardwood, Ceramic Tile
Fireplaces Number 5
Equipment Built-In Range, Central Vacuum, Compactor, Dishwasher, Exhaust Fan, Oven - Double, Refrigerator, Stainless Steel Appliances, Trash Compactor, Washer, Dryer - Electric, Water Heater
Fireplace Y
Window Features Double Pane,ENERGY STAR Qualified,Screens,Skylights,Sliding
Appliance Built-In Range, Central Vacuum, Compactor, Dishwasher, Exhaust Fan, Oven - Double, Refrigerator, Stainless Steel Appliances, Trash Compactor, Washer, Dryer - Electric, Water Heater
Heat Source Electric
Laundry Main Floor
Exterior
Exterior Feature Deck(s), Roof
Parking Features Garage - Side Entry, Garage Door Opener, Inside Access
Garage Spaces 6.0
Utilities Available Cable TV, Phone, Water Available, Electric Available
Water Access N
View Garden/Lawn, Trees/Woods
Roof Type Architectural Shingle
Accessibility None
Porch Deck(s), Roof
Attached Garage 3
Total Parking Spaces 6
Garage Y
Building
Lot Description Partly Wooded, SideYard(s)
Story 3
Sewer Public Septic
Water Public
Architectural Style Colonial
Level or Stories 3
Additional Building Above Grade, Below Grade
Structure Type 9'+ Ceilings,Dry Wall
New Construction N
Schools
Elementary Schools Churchill Road
Middle Schools Cooper
High Schools Langley
School District Fairfax County Public Schools
Others
Pets Allowed Y
Senior Community No
Tax ID 0211 05 0001
Ownership Fee Simple
SqFt Source Assessor
Security Features Monitored,Motion Detectors,Electric Alarm
Acceptable Financing Conventional, Cash
Horse Property N
Listing Terms Conventional, Cash
Financing Conventional,Cash
Special Listing Condition Standard
Pets Allowed No Pet Restrictions
Read Less

Bought with MONICA KUMAR • Samson Properties
GET MORE INFORMATION





