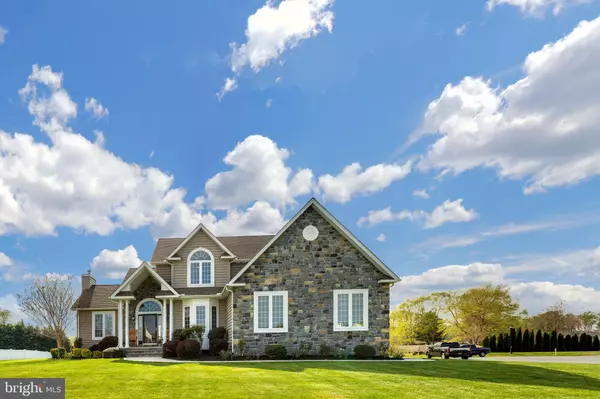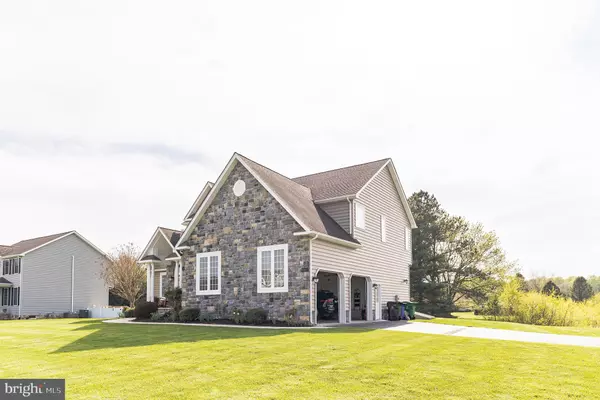For more information regarding the value of a property, please contact us for a free consultation.
377 WATERFOWL DR Magnolia, DE 19962
Want to know what your home might be worth? Contact us for a FREE valuation!

Our team is ready to help you sell your home for the highest possible price ASAP
Key Details
Sold Price $466,000
Property Type Single Family Home
Sub Type Detached
Listing Status Sold
Purchase Type For Sale
Square Footage 3,810 sqft
Price per Sqft $122
Subdivision Pintail Point
MLS Listing ID DEKT248252
Sold Date 06/20/21
Style Contemporary,Craftsman,Traditional
Bedrooms 5
Full Baths 2
Half Baths 2
HOA Fees $22
HOA Y/N Y
Abv Grd Liv Area 3,010
Originating Board BRIGHT
Year Built 2011
Annual Tax Amount $1,905
Tax Year 2020
Lot Size 0.540 Acres
Acres 0.54
Lot Dimensions 146.91 x 183.71
Property Description
This is the one you've been waiting for! This home is exquisite. As soon as you pull up, you will be in awe of the tremendous curb appeal. The stunning landscaping and porch will make you want to call this, "home". As you enter into the bright and open entryway, you will be met with tall ceilings and tons of natural light. Straight past the stairs you will find the large family room with tall vaulted ceilings and windows. This floor plan then leads you to the open kitchen and eat-in area, with access to the deck which has been newly refinished. The first floor also has a formal dining room, a wet bar, and a mud room, along with a versatile room that can be used as a main floor master, a guest room, or a separate home office! The open staircase takes you to the second level of the home, where the other four large bedrooms are. Each spare bedroom has a large closet and beautiful natural light. The hall bath is beautifully done and has great placement closest to the bedrooms on that end of the hallway. Continuing down the foyer, you will be led to a master ensuite that will take your breath away! The vaulted ceilings alone give this room a grand feel. The master bathroom is a must- see. Complete with a soaking tub, a large shower, and separate linen, the enormous bathroom leads you right to the his and hers walk in closet which is huge! The home is on a corner lot, and backs to a small creek with tons of privacy. You will see why it is so special as soon as you schedule your tour. Check it out soon....this one won't last long!
Location
State DE
County Kent
Area Caesar Rodney (30803)
Zoning AC
Rooms
Basement Fully Finished, Walkout Level
Main Level Bedrooms 1
Interior
Hot Water Electric
Heating Forced Air
Cooling Central A/C
Flooring Hardwood, Wood
Heat Source Natural Gas
Exterior
Parking Features Garage - Front Entry, Garage Door Opener, Inside Access
Garage Spaces 6.0
Water Access N
Accessibility None
Attached Garage 2
Total Parking Spaces 6
Garage Y
Building
Lot Description Backs - Open Common Area, Corner, Cul-de-sac, Front Yard
Story 3
Sewer On Site Septic
Water Well
Architectural Style Contemporary, Craftsman, Traditional
Level or Stories 3
Additional Building Above Grade, Below Grade
New Construction N
Schools
School District Caesar Rodney
Others
Pets Allowed Y
Senior Community No
Tax ID SM-00-12104-02-3100-000
Ownership Fee Simple
SqFt Source Assessor
Acceptable Financing Cash, Conventional, VA
Listing Terms Cash, Conventional, VA
Financing Cash,Conventional,VA
Special Listing Condition Standard
Pets Allowed Dogs OK, Cats OK
Read Less

Bought with SHAUN TULL • Jack Lingo - Rehoboth
GET MORE INFORMATION





