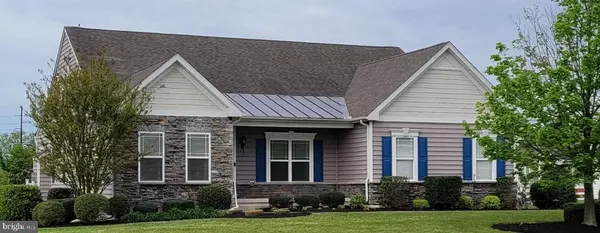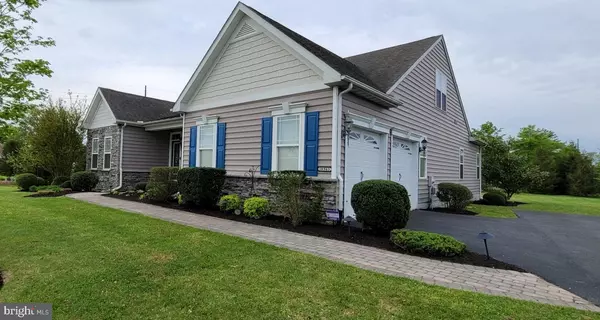For more information regarding the value of a property, please contact us for a free consultation.
18963 BEAVER CREEK DR Harbeson, DE 19951
Want to know what your home might be worth? Contact us for a FREE valuation!

Our team is ready to help you sell your home for the highest possible price ASAP
Key Details
Sold Price $525,000
Property Type Single Family Home
Sub Type Detached
Listing Status Sold
Purchase Type For Sale
Square Footage 5,300 sqft
Price per Sqft $99
Subdivision Trails Of Beaver Creek
MLS Listing ID DESU182422
Sold Date 06/25/21
Style Cape Cod
Bedrooms 7
Full Baths 4
HOA Fees $116/qua
HOA Y/N Y
Abv Grd Liv Area 3,100
Originating Board BRIGHT
Year Built 2009
Annual Tax Amount $1,755
Tax Year 2020
Lot Size 0.460 Acres
Acres 0.46
Lot Dimensions 150.00 x 175.00
Property Description
The Bryton Homes Dalton Model Home has everything that you are looking for style and function close to the beach !! A generous first floor open living plus 3 rooms and a bath upstairs along with a fully finished basement. There is room for everyone to come. The gourmet kitchen has double wall ovens, cooktop and a Samsung Digital Invertor fridge so that you can check what you need before slipping in the grocery store. Included are the Ring Doorbell 2, Built in Surround Sound Speakers inside & outside, roman 2 person shower with hand held shower heads, irrigation and well with Brazilian Cherry hardwood floors! The home has been freshly painted and is ready for you to move right in!! One like this does not come along often. Don't miss your opportunity to check it out.
Location
State DE
County Sussex
Area Broadkill Hundred (31003)
Zoning AR-1
Rooms
Basement Fully Finished, Outside Entrance, Sump Pump, Walkout Stairs, Windows
Main Level Bedrooms 3
Interior
Interior Features Bar, Carpet, Ceiling Fan(s), Chair Railings, Crown Moldings, Floor Plan - Open, Formal/Separate Dining Room, Kitchen - Gourmet, Recessed Lighting, Walk-in Closet(s), Upgraded Countertops, Window Treatments, Wood Floors
Hot Water Electric
Heating Central, Forced Air, Heat Pump - Gas BackUp
Cooling Central A/C
Flooring Hardwood, Carpet, Tile/Brick
Fireplaces Number 1
Fireplaces Type Gas/Propane
Equipment Cooktop, Dishwasher, Dryer, Disposal, Exhaust Fan, Microwave, Oven - Double, Oven/Range - Electric, Stainless Steel Appliances, Refrigerator, Washer, Water Heater
Furnishings No
Fireplace Y
Window Features Low-E
Appliance Cooktop, Dishwasher, Dryer, Disposal, Exhaust Fan, Microwave, Oven - Double, Oven/Range - Electric, Stainless Steel Appliances, Refrigerator, Washer, Water Heater
Heat Source Electric, Propane - Leased
Laundry Main Floor
Exterior
Exterior Feature Deck(s), Patio(s)
Parking Features Garage - Side Entry, Garage Door Opener
Garage Spaces 6.0
Water Access N
View Pond
Roof Type Asphalt,Architectural Shingle
Accessibility None
Porch Deck(s), Patio(s)
Attached Garage 2
Total Parking Spaces 6
Garage Y
Building
Lot Description Backs - Open Common Area, Backs to Trees, Corner, Landscaping
Story 3
Sewer Public Septic
Water Public
Architectural Style Cape Cod
Level or Stories 3
Additional Building Above Grade, Below Grade
Structure Type Dry Wall
New Construction N
Schools
School District Indian River
Others
Senior Community No
Tax ID 235-30.00-446.00
Ownership Fee Simple
SqFt Source Assessor
Security Features Surveillance Sys,Main Entrance Lock
Horse Property N
Special Listing Condition Standard
Read Less

Bought with Jason Thomas Hoenen • Bryan Realty Group
GET MORE INFORMATION





