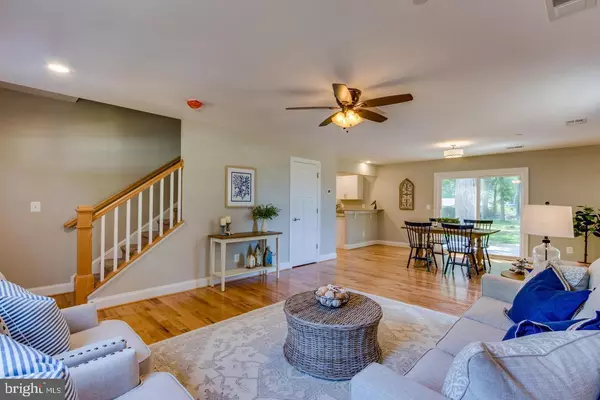For more information regarding the value of a property, please contact us for a free consultation.
216 SOMERSET RD Stevensville, MD 21666
Want to know what your home might be worth? Contact us for a FREE valuation!

Our team is ready to help you sell your home for the highest possible price ASAP
Key Details
Sold Price $312,000
Property Type Single Family Home
Sub Type Detached
Listing Status Sold
Purchase Type For Sale
Subdivision None Available
MLS Listing ID MDQA142726
Sold Date 05/22/20
Style Craftsman,Farmhouse/National Folk
Bedrooms 3
Full Baths 2
Half Baths 1
HOA Fees $2/ann
HOA Y/N Y
Originating Board BRIGHT
Annual Tax Amount $436
Tax Year 2019
Lot Size 10,000 Sqft
Acres 0.23
Property Description
Clean, cool, and completely ready for occupancy! New Home at incredibly affordable price. This is the last home at this price, adjacent 3 new homes all sold. This home features pretty wooded lot, open floor plan, kitchen with granite counter tops, stainless steel appliances, pantry closet, recessed lighting, slider from the dining area, powder room. Master Bedroom with really nice bath, two closets. Second story laundry room. Matapeake schools. Cross Island trail, Matapeake beach, Romancoke pier and other amenities very close. Quality energy efficient construction features includes flash coat foam and batt insulation in all walls, spray foam sealed foundation walls, concrete crawl space floor for excellent conditioned crawl space. Lots of features not usually found in this price range! Inside pictures are of similar staged model , and of actual house- builder offers $5,000 in closing help with approved lenders.
Location
State MD
County Queen Annes
Zoning NC20
Direction East
Interior
Interior Features Floor Plan - Open, Primary Bath(s), Pantry, Recessed Lighting, Sprinkler System, Tub Shower, Walk-in Closet(s), Upgraded Countertops, Dining Area, Carpet
Hot Water Electric
Heating Forced Air, Heat Pump - Electric BackUp
Cooling Central A/C
Flooring Carpet, Vinyl
Equipment Built-In Microwave, Built-In Range, Dishwasher, Oven/Range - Electric
Furnishings No
Fireplace N
Window Features Double Pane,Energy Efficient
Appliance Built-In Microwave, Built-In Range, Dishwasher, Oven/Range - Electric
Heat Source Electric
Laundry Upper Floor
Exterior
Parking Features Garage - Front Entry
Garage Spaces 1.0
Utilities Available Cable TV, Electric Available, Sewer Available
Amenities Available Beach, Boat Ramp
Water Access N
View Trees/Woods
Roof Type Architectural Shingle
Accessibility 2+ Access Exits
Road Frontage City/County
Attached Garage 1
Total Parking Spaces 1
Garage Y
Building
Lot Description Backs to Trees
Story 2
Foundation Crawl Space
Sewer Public Sewer
Water Private
Architectural Style Craftsman, Farmhouse/National Folk
Level or Stories 2
Additional Building Above Grade, Below Grade
Structure Type Dry Wall
New Construction Y
Schools
School District Queen Anne'S County Public Schools
Others
Senior Community No
Tax ID 1804117905
Ownership Fee Simple
SqFt Source Assessor
Acceptable Financing Cash, Conventional, FHA, USDA, VA
Horse Property N
Listing Terms Cash, Conventional, FHA, USDA, VA
Financing Cash,Conventional,FHA,USDA,VA
Special Listing Condition Standard
Read Less

Bought with Mark Milligan • RE/Max Experience
GET MORE INFORMATION





