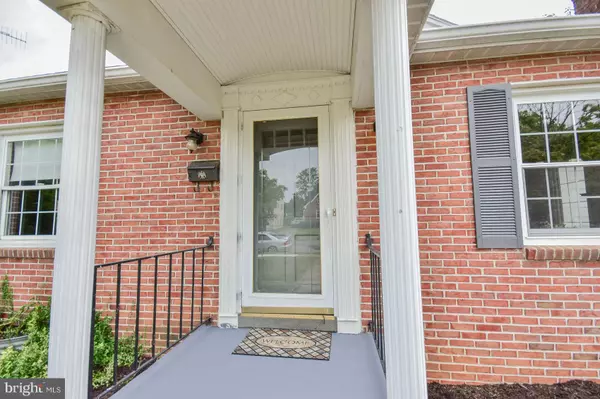For more information regarding the value of a property, please contact us for a free consultation.
418 S ILLINOIS AVE Martinsburg, WV 25401
Want to know what your home might be worth? Contact us for a FREE valuation!

Our team is ready to help you sell your home for the highest possible price ASAP
Key Details
Sold Price $196,000
Property Type Single Family Home
Sub Type Detached
Listing Status Sold
Purchase Type For Sale
Square Footage 1,220 sqft
Price per Sqft $160
Subdivision None Available
MLS Listing ID WVBE2002008
Sold Date 02/28/22
Style Ranch/Rambler
Bedrooms 2
Full Baths 1
HOA Y/N N
Abv Grd Liv Area 836
Originating Board BRIGHT
Year Built 1950
Annual Tax Amount $951
Tax Year 2021
Lot Size 0.285 Acres
Acres 0.28
Lot Dimensions 80x155
Property Description
Welcome Home! This charming home in Martinsburg has been recently updated. The home offers plenty of space and new hardwood floors throughout. The kitchen features new granite countertops, new cabinets, new built-in microwave, new stove, and new dishwasher. The living room offers a wood burning fireplace and plenty of natural light. On the other end of the home, you will find 2 bedrooms and 1 full bathroom. The primary bedroom has new barn doors placed on the closets. The full bathroom has new updated fixtures. There is more space in the basement which is partially finished and be used as a rec room. The HVAC was replaced 2021. The backyard features a nice size concrete patio surrounded by perennial flowers. The yard backs to mature trees for privacy. There is plenty of room for entertaining with family and friends or for the kiddos to play. Don't forget to check out the firepit where you can roast your marshmallows. The shed in the back of the property is a great storage for all your gardening tools. The exterior of the home is brick and aluminum siding which has just recently been painted. This home is conveniently located close to local interests, businesses, and hospital. This is a Must See!!
Location
State WV
County Berkeley
Zoning 101
Rooms
Basement Full, Partially Finished, Interior Access, Other
Main Level Bedrooms 2
Interior
Interior Features Attic, Ceiling Fan(s), Combination Kitchen/Dining, Floor Plan - Open, Tub Shower, Upgraded Countertops, Wood Floors, Other
Hot Water Electric
Heating Other
Cooling Central A/C
Flooring Hardwood, Other
Fireplaces Number 1
Fireplaces Type Brick, Mantel(s), Wood, Other
Equipment Built-In Microwave, Dishwasher, Disposal, Refrigerator, Stove, Water Heater
Fireplace Y
Window Features Double Hung
Appliance Built-In Microwave, Dishwasher, Disposal, Refrigerator, Stove, Water Heater
Heat Source Oil
Laundry Basement, Hookup
Exterior
Exterior Feature Patio(s), Porch(es), Roof
Garage Spaces 2.0
Fence Decorative, Picket, Rear, Vinyl
Water Access N
View Garden/Lawn, Street, Trees/Woods, Other
Roof Type Shingle
Street Surface Paved
Accessibility 2+ Access Exits
Porch Patio(s), Porch(es), Roof
Total Parking Spaces 2
Garage N
Building
Lot Description Front Yard, Backs to Trees, Landscaping, Level, Rear Yard, Other
Story 1
Foundation Block
Sewer Public Sewer
Water Public
Architectural Style Ranch/Rambler
Level or Stories 1
Additional Building Above Grade, Below Grade
Structure Type Dry Wall
New Construction N
Schools
School District Berkeley County Schools
Others
Senior Community No
Tax ID 0613013300000000
Ownership Fee Simple
SqFt Source Estimated
Acceptable Financing FHA
Listing Terms FHA
Financing FHA
Special Listing Condition Standard
Read Less

Bought with Gerald E Minett • Hallmark Realty, LLC
GET MORE INFORMATION





