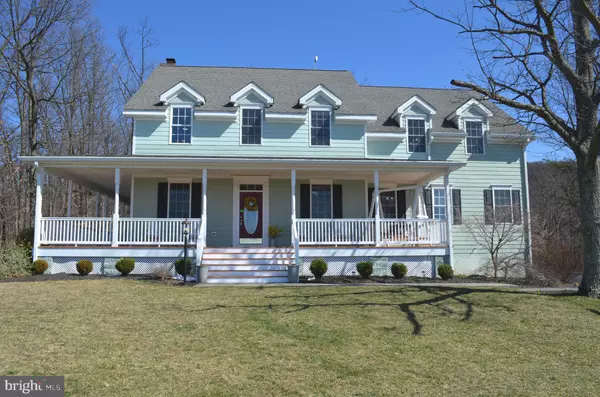For more information regarding the value of a property, please contact us for a free consultation.
269 MILROY DR Winchester, VA 22602
Want to know what your home might be worth? Contact us for a FREE valuation!

Our team is ready to help you sell your home for the highest possible price ASAP
Key Details
Sold Price $729,000
Property Type Single Family Home
Sub Type Detached
Listing Status Sold
Purchase Type For Sale
Square Footage 4,115 sqft
Price per Sqft $177
Subdivision Equestrian Estates
MLS Listing ID VAFV2005466
Sold Date 05/31/22
Style Colonial
Bedrooms 4
Full Baths 3
Half Baths 1
HOA Y/N N
Abv Grd Liv Area 4,115
Originating Board BRIGHT
Year Built 2005
Annual Tax Amount $3,086
Tax Year 2021
Lot Size 2.500 Acres
Acres 2.5
Property Description
"Dreams in the Estates" - Here's a home of your dreams! Picture yourself sitting on your expansive front wrap-around porch in early evening where you have a serene and idyllic setting with open sunset mountain views, watching the deer go by, all in a location close to the heart of Winchester where your neighbors are still close enough to call them friends. Open in the front, woods in the back...this setting has it all! Beyond just the location, the house itself is immaculate with an open floor plan and flow that you will love. It is complete with tall ceilings, a large great room with lovely stone fireplace, a gourmet kitchen, rear staircase, primary bedroom and bath on first floor with another on the second floor, hardwood floors, fresh carpeting in bedrooms, marble bathrooms, and so much more! Beyond just the expected features of the home, there are some added bonuses with items like full wiring for a 2 generator system, an invisible fence for dogs, a huge unfinished basement that you can make your own, and a finished bonus room over the garage that can be anything you want it to be! This amazing home and property won't last long - make your appointment to see it today!
Location
State VA
County Frederick
Zoning RA
Direction Southwest
Rooms
Other Rooms Dining Room, Primary Bedroom, Bedroom 2, Bedroom 3, Bedroom 4, Kitchen, Family Room, Foyer, Breakfast Room, Recreation Room, Bathroom 1, Bathroom 2, Bathroom 3, Primary Bathroom
Basement Unfinished, Walkout Stairs
Main Level Bedrooms 1
Interior
Interior Features Additional Stairway, Breakfast Area, Carpet, Combination Kitchen/Dining, Dining Area, Family Room Off Kitchen, Floor Plan - Open, Kitchen - Gourmet, Upgraded Countertops, Wood Floors
Hot Water Electric
Heating Heat Pump - Gas BackUp
Cooling Central A/C
Fireplaces Number 1
Fireplaces Type Brick
Equipment Refrigerator, Oven/Range - Electric, Dishwasher, Microwave
Fireplace Y
Appliance Refrigerator, Oven/Range - Electric, Dishwasher, Microwave
Heat Source Electric, Propane - Owned
Exterior
Exterior Feature Porch(es)
Parking Features Garage - Side Entry
Garage Spaces 2.0
Water Access N
View Mountain
Accessibility None
Porch Porch(es)
Attached Garage 2
Total Parking Spaces 2
Garage Y
Building
Story 3
Foundation Concrete Perimeter
Sewer On Site Septic
Water Well
Architectural Style Colonial
Level or Stories 3
Additional Building Above Grade, Below Grade
New Construction N
Schools
School District Frederick County Public Schools
Others
Pets Allowed N
Senior Community No
Tax ID 51 30 2 6
Ownership Fee Simple
SqFt Source Assessor
Special Listing Condition Standard
Read Less

Bought with Mark S Francis • ICON Real Estate, LLC
GET MORE INFORMATION





