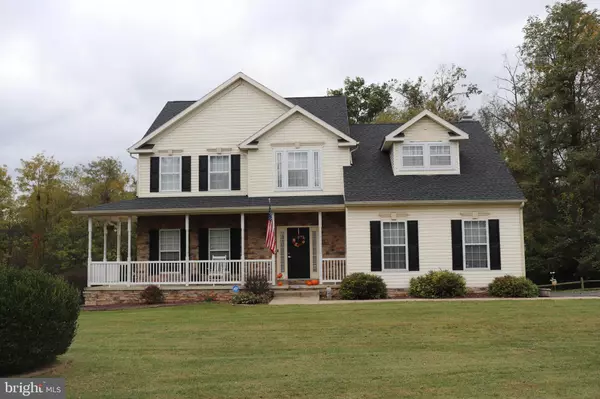For more information regarding the value of a property, please contact us for a free consultation.
17 VICTORIA DR Martinsburg, WV 25403
Want to know what your home might be worth? Contact us for a FREE valuation!

Our team is ready to help you sell your home for the highest possible price ASAP
Key Details
Sold Price $465,000
Property Type Single Family Home
Sub Type Detached
Listing Status Sold
Purchase Type For Sale
Square Footage 3,481 sqft
Price per Sqft $133
Subdivision None Available
MLS Listing ID WVBE2003638
Sold Date 12/22/21
Style Colonial
Bedrooms 4
Full Baths 3
Half Baths 1
HOA Y/N N
Abv Grd Liv Area 3,481
Originating Board BRIGHT
Year Built 1998
Annual Tax Amount $2,111
Tax Year 2016
Lot Size 1.130 Acres
Acres 1.13
Property Description
Looking for the perfect house in the Spring Mills area? How about finding out it is UNRESTRICTED? Then look no further than this Colonial WITH AN ELEVATOR to provide access to all three levels of the home! Fantastic kitchen with beautiful granite countertops and stainless appliances. Tranquil setting with tree-lined, fenced in backyard that is only minutes to I-81. In addition to the large fenced in yard enjoy entertaining and relaxing on the two tiered deck or stone patio. The walk out finished basement is steps away from the stone patio with fire pit and built in area for an outdoor television. The basement has a finished bathroom. There is an abundance of natural light from the large windows throughout the home along with vaulted ceiling in the cozy family room! Two of the bedrooms are professionally painted with a mural backdrop. This beautiful home sits on a large 1+ acre lot. This house will not last long so schedule a showing today.
Location
State WV
County Berkeley
Zoning 101
Rooms
Other Rooms Living Room, Family Room, Laundry, Utility Room
Basement Rear Entrance, Outside Entrance, Connecting Stairway, Fully Finished, Walkout Level
Interior
Interior Features Kitchen - Island, Dining Area, Breakfast Area, Upgraded Countertops, Elevator, Window Treatments, Primary Bath(s), Wood Floors
Hot Water Electric
Heating Heat Pump(s)
Cooling Central A/C
Fireplaces Number 1
Equipment Dishwasher, Disposal, Icemaker, Oven/Range - Electric, Refrigerator
Fireplace Y
Appliance Dishwasher, Disposal, Icemaker, Oven/Range - Electric, Refrigerator
Heat Source Electric
Exterior
Exterior Feature Deck(s), Patio(s)
Parking Features Garage Door Opener
Garage Spaces 2.0
Fence Split Rail
Water Access N
Roof Type Composite
Accessibility 36\"+ wide Halls, Elevator, 2+ Access Exits, Grab Bars Mod, Other Bath Mod, Ramp - Main Level, Roll-in Shower, Roll-under Vanity, Low Closet Rods, Wheelchair Mod
Porch Deck(s), Patio(s)
Attached Garage 2
Total Parking Spaces 2
Garage Y
Building
Lot Description Backs to Trees, Cul-de-sac
Story 3
Foundation Concrete Perimeter
Sewer Public Sewer
Water Well
Architectural Style Colonial
Level or Stories 3
Additional Building Above Grade
New Construction N
Schools
School District Berkeley County Schools
Others
Senior Community No
Tax ID 02 13S000100140000
Ownership Fee Simple
SqFt Source Estimated
Acceptable Financing Cash, Conventional, FHA, USDA, VA
Listing Terms Cash, Conventional, FHA, USDA, VA
Financing Cash,Conventional,FHA,USDA,VA
Special Listing Condition Standard
Read Less

Bought with Jessica Lynn Swisher • 4 State Real Estate LLC
GET MORE INFORMATION





