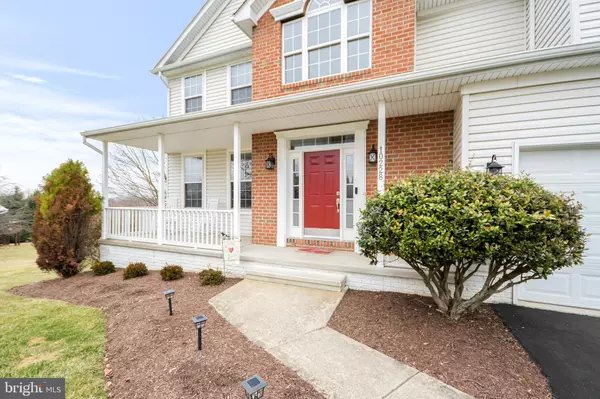For more information regarding the value of a property, please contact us for a free consultation.
10228 ROYAL SAINT ANDREWS PL Ijamsville, MD 21754
Want to know what your home might be worth? Contact us for a FREE valuation!

Our team is ready to help you sell your home for the highest possible price ASAP
Key Details
Sold Price $715,000
Property Type Single Family Home
Sub Type Detached
Listing Status Sold
Purchase Type For Sale
Square Footage 3,888 sqft
Price per Sqft $183
Subdivision Fairwinds
MLS Listing ID MDFR2014702
Sold Date 04/29/22
Style Colonial
Bedrooms 4
Full Baths 2
Half Baths 1
HOA Fees $18/ann
HOA Y/N Y
Abv Grd Liv Area 2,788
Originating Board BRIGHT
Year Built 1999
Annual Tax Amount $5,187
Tax Year 2016
Lot Size 0.935 Acres
Acres 0.94
Property Description
Impeccable single-family home located in the prestigious Fairwinds community. This home offers over 3800 square feet of total living space, nestled on almost one acre of privacy with lavish landscaping all around. Breath taking views! Recent updates include a newer roof. Newer HVAC. This home features four spacious bedrooms, along with two full baths and two half baths. 9'+ ceilings throughout the main level. Newly installed hardwood flooring on the main level. Welcoming two story foyer with an elegant turned stairway. Updated eat-in kitchen with a breakfast area bump out and includes stainless-steel appliances with gas cooking and granite countertops. This kitchen opens to a spacious family room with new hardwood flooring and a cozy gas fireplace. Separate formal living room and formal dining room both with chair rail and crown moldings. Relax or entertain on the newly installed maintenance free rear deck. Spacious master suite with sitting area, walk in closet and an attached master bath with a large soaking tub, stand up shower and dual vanity sinks. Three additional nicely sized bedrooms sharing a full hall bath. Finished walkout basement with a large recreation room, additional room for storage space. Attached two car garage. Low HOA yearly fee. Oakdale School system! Convenient to interstate 70, Urbana and Interstate 270. Within minutes to the grocery store, and local restaurants.
Location
State MD
County Frederick
Zoning R1
Rooms
Other Rooms Living Room, Dining Room, Primary Bedroom, Bedroom 2, Bedroom 3, Bedroom 4, Kitchen, Family Room, Recreation Room, Primary Bathroom
Basement Rear Entrance, Connecting Stairway, Fully Finished, Walkout Level
Interior
Interior Features Family Room Off Kitchen, Breakfast Area, Dining Area, Chair Railings, Upgraded Countertops, Crown Moldings, Window Treatments, Primary Bath(s), Wainscotting, Wood Floors, Recessed Lighting, Floor Plan - Open
Hot Water Natural Gas
Heating Forced Air
Cooling Central A/C
Fireplaces Number 1
Equipment Disposal, Dishwasher, Dryer, Oven - Self Cleaning, Oven/Range - Gas, Refrigerator, Washer, Microwave
Fireplace Y
Window Features Bay/Bow,Double Pane,Screens
Appliance Disposal, Dishwasher, Dryer, Oven - Self Cleaning, Oven/Range - Gas, Refrigerator, Washer, Microwave
Heat Source Natural Gas
Exterior
Exterior Feature Deck(s), Porch(es)
Parking Features Garage Door Opener
Garage Spaces 2.0
Water Access N
View Garden/Lawn, Mountain
Roof Type Shingle
Accessibility None
Porch Deck(s), Porch(es)
Attached Garage 2
Total Parking Spaces 2
Garage Y
Building
Lot Description No Thru Street
Story 3
Foundation Block
Sewer Public Sewer
Water Public
Architectural Style Colonial
Level or Stories 3
Additional Building Above Grade, Below Grade
Structure Type 2 Story Ceilings,Dry Wall
New Construction N
Schools
Elementary Schools Oakdale
Middle Schools Oakdale
High Schools Oakdale
School District Frederick County Public Schools
Others
HOA Fee Include Common Area Maintenance
Senior Community No
Tax ID 1109303367
Ownership Fee Simple
SqFt Source Estimated
Acceptable Financing Cash, Conventional, FHA, VA, USDA
Listing Terms Cash, Conventional, FHA, VA, USDA
Financing Cash,Conventional,FHA,VA,USDA
Special Listing Condition Standard
Read Less

Bought with Christopher M Sartwell • RLAH @properties
GET MORE INFORMATION





