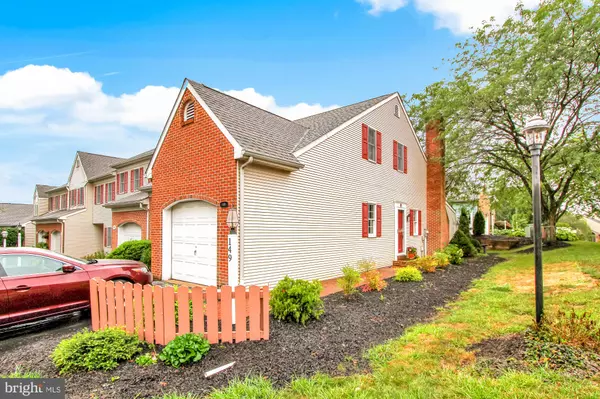For more information regarding the value of a property, please contact us for a free consultation.
149 CARRIAGE HILL LN York, PA 17406
Want to know what your home might be worth? Contact us for a FREE valuation!

Our team is ready to help you sell your home for the highest possible price ASAP
Key Details
Sold Price $209,400
Property Type Townhouse
Sub Type End of Row/Townhouse
Listing Status Sold
Purchase Type For Sale
Square Footage 2,283 sqft
Price per Sqft $91
Subdivision Carriage Hill Condos
MLS Listing ID PAYK144626
Sold Date 10/16/20
Style Bi-level
Bedrooms 2
Full Baths 2
HOA Fees $220/mo
HOA Y/N Y
Abv Grd Liv Area 1,858
Originating Board BRIGHT
Year Built 1991
Annual Tax Amount $4,086
Tax Year 2020
Property Description
A beautiful townhouse, well positioned on the market at 209,900. It's a 2 BR, 2 FB, 2 floors, with a finished basement. There is a Radon Mitagation Unit already installed. A wet bar in the basement, the Master Bath features a walk-in closet, and a whirlpool tub for your relaxing pleasure. There are two ceiling fans, and skylights. Central Air, a sun-room with Ceramic tile, the Chandelier in the dining room conveys to you. There are two gas fireplaces, The sun room can be classified as a "Sitting Suite", it's so nice. Bathroom has 2 sink vanities with ceramic tile floors, too. Hardwood and carpet flooring. With plenty of closet space, and a real nice deck, an attached one car garage....what are you waiting for? Come and enjoy!!
Location
State PA
County York
Area Springettsbury Twp (15246)
Zoning RESIDENTIAL
Direction North
Rooms
Other Rooms Living Room, Dining Room, Kitchen, Basement, Bedroom 1, Sun/Florida Room, Loft, Bathroom 1, Bathroom 2
Basement Full
Main Level Bedrooms 1
Interior
Interior Features Bar, Carpet, Ceiling Fan(s), Dining Area, Family Room Off Kitchen, Floor Plan - Traditional, Pantry, Primary Bath(s), Skylight(s), Stall Shower, Tub Shower, Walk-in Closet(s), WhirlPool/HotTub, Soaking Tub
Hot Water Natural Gas
Heating Forced Air, Hot Water
Cooling Central A/C
Flooring Carpet, Ceramic Tile, Hardwood
Fireplaces Number 2
Fireplaces Type Gas/Propane, Mantel(s)
Equipment Built-In Microwave, Dishwasher, Dryer, Oven/Range - Gas, Range Hood, Refrigerator, Washer
Fireplace Y
Window Features Atrium,Insulated,Storm
Appliance Built-In Microwave, Dishwasher, Dryer, Oven/Range - Gas, Range Hood, Refrigerator, Washer
Heat Source Natural Gas
Exterior
Exterior Feature Deck(s), Porch(es)
Parking Features Garage - Side Entry, Garage Door Opener, Inside Access
Garage Spaces 1.0
Utilities Available Cable TV, Phone Connected
Amenities Available None
Water Access N
View Limited, Street, Other
Roof Type Asphalt
Street Surface Paved
Accessibility 2+ Access Exits, Doors - Lever Handle(s), Doors - Swing In
Porch Deck(s), Porch(es)
Road Frontage Private
Attached Garage 1
Total Parking Spaces 1
Garage Y
Building
Lot Description Landscaping, Road Frontage
Story 2
Sewer Public Sewer
Water Public
Architectural Style Bi-level
Level or Stories 2
Additional Building Above Grade, Below Grade
Structure Type Dry Wall
New Construction N
Schools
Elementary Schools Stony Brook
High Schools Central York
School District Central York
Others
Pets Allowed Y
HOA Fee Include Ext Bldg Maint,Lawn Maintenance,Reserve Funds,Snow Removal
Senior Community No
Tax ID 46-000-37-0104-00-C0027
Ownership Condominium
Acceptable Financing Cash, Conventional
Horse Property N
Listing Terms Cash, Conventional
Financing Cash,Conventional
Special Listing Condition Standard
Pets Allowed Cats OK, Dogs OK
Read Less

Bought with Bradley T Viera • RE/MAX Patriots
GET MORE INFORMATION





