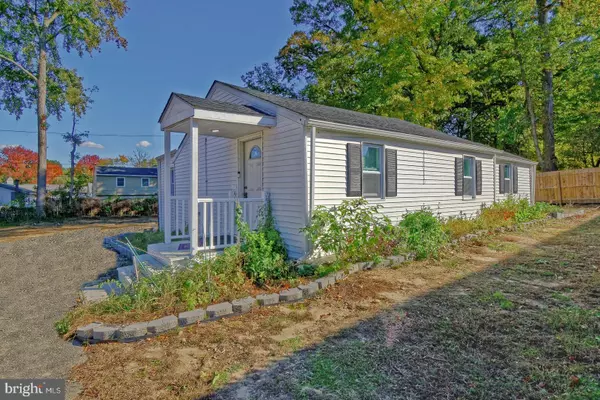For more information regarding the value of a property, please contact us for a free consultation.
935 OLD HARMONY RD Newark, DE 19713
Want to know what your home might be worth? Contact us for a FREE valuation!

Our team is ready to help you sell your home for the highest possible price ASAP
Key Details
Sold Price $263,000
Property Type Single Family Home
Sub Type Detached
Listing Status Sold
Purchase Type For Sale
Square Footage 1,325 sqft
Price per Sqft $198
Subdivision Harmony Woods
MLS Listing ID DENC2010032
Sold Date 12/22/21
Style Ranch/Rambler
Bedrooms 3
Full Baths 2
HOA Y/N N
Abv Grd Liv Area 1,325
Originating Board BRIGHT
Year Built 1940
Annual Tax Amount $1,650
Tax Year 2021
Lot Size 0.600 Acres
Acres 0.6
Lot Dimensions 100.10 x 209.00
Property Description
Literally, in the heart of Newark, A rare opportunity to own a fully UPDATED 3-bedroom Ranch with 2 Full bathrooms sitting on a 0.60 acre with unlimited potential for future investment opportunities. Great location, minutes from Christina Hospital and Delaware Park, close to to restaurants , top shopping and entertainment attractions in Delaware.
Freshly painted, fully updated with New roof, New siding, New HAVC system, New water heater, New windows and a New deck. Sale includes 3 wall mounted TVs in the 3 bedrooms.
The land lot of 0.60 acre is fully fenced, and it has a large Frontage on Old Harmony Rd allows tons of possibilities to make the best use of its great potential, Land survey is included in the listing documents (it`s the new owner`s responsibility to verify with the County for any future variance to the property use)
Professional photos coming soon, schedule your showing now before this opportunity is gone. Make your highest and best offer ASAP.
Location
State DE
County New Castle
Area Newark/Glasgow (30905)
Zoning NC6.5
Rooms
Main Level Bedrooms 3
Interior
Hot Water Electric
Heating Hot Water
Cooling Central A/C
Furnishings No
Fireplace N
Heat Source Electric
Laundry Main Floor
Exterior
Garage Spaces 10.0
Fence Fully
Water Access N
Accessibility 2+ Access Exits
Total Parking Spaces 10
Garage N
Building
Story 1
Foundation Crawl Space
Sewer Public Sewer
Water Public
Architectural Style Ranch/Rambler
Level or Stories 1
Additional Building Above Grade, Below Grade
New Construction N
Schools
Elementary Schools Gallaher
Middle Schools Shue-Medill
High Schools Christiana
School District Christina
Others
Pets Allowed Y
Senior Community No
Tax ID 09-017.30-223
Ownership Fee Simple
SqFt Source Assessor
Acceptable Financing Cash, Conventional, FHA, VA
Listing Terms Cash, Conventional, FHA, VA
Financing Cash,Conventional,FHA,VA
Special Listing Condition Standard
Pets Allowed No Pet Restrictions
Read Less

Bought with Yalis Aleman • Realty Mark Associates-Newark
GET MORE INFORMATION





