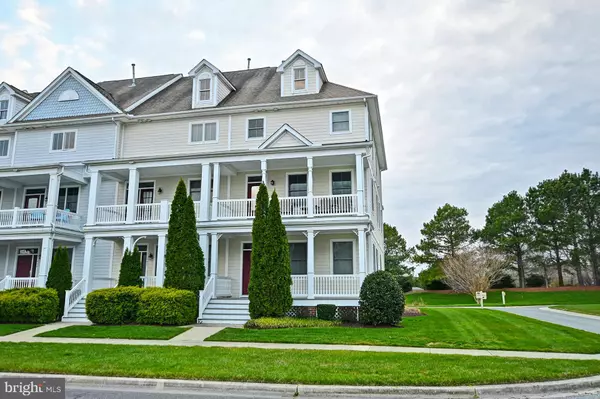For more information regarding the value of a property, please contact us for a free consultation.
11438 W SAND COVE RD Selbyville, DE 19975
Want to know what your home might be worth? Contact us for a FREE valuation!

Our team is ready to help you sell your home for the highest possible price ASAP
Key Details
Sold Price $550,000
Property Type Townhouse
Sub Type End of Row/Townhouse
Listing Status Sold
Purchase Type For Sale
Square Footage 2,127 sqft
Price per Sqft $258
Subdivision Bayside
MLS Listing ID DESU2020074
Sold Date 05/20/22
Style Coastal,Contemporary
Bedrooms 3
Full Baths 2
Half Baths 2
HOA Fees $329/qua
HOA Y/N Y
Abv Grd Liv Area 2,127
Originating Board BRIGHT
Year Built 2006
Annual Tax Amount $1,659
Tax Year 2021
Lot Size 4,792 Sqft
Acres 0.11
Lot Dimensions 52.00 x 100.00
Property Description
Beautiful fully furnished end-unit townhome overlooking the park in Bayside and walking distance to the amenities! Plenty of natural lighting throughout! Two porches overlooking park on upper and lower levels. First level includes a welcoming family room area with new luxury vinyl flooring and a half bath. Additional family room on second level with attractive gas fireplace, balcony views of a pond and fountain. Bright eat-in kitchen with island, cherry cabinets and large dining area. Master bedroom with luxury soaking tub, ceramic tile shower. Two additional bedrooms and a full bath leave plenty of room for guests. Two newer Trane HVAC systems installed recently for dual zone heating and air conditioning . Two-car garage with plenty of room to store your beach chair, bike and fishing gear. Centrally-located just a short walk across the park to the Sun Ridge pool with fitness center, tennis/pickle ball, basketball and playground. The neighborhood offers a total of 4 outdoor pools, indoor pool, 2 fitness centers, kayaking, Jack Nicholas golf course, new Clubhouse, shopping, and more.
Location
State DE
County Sussex
Area Baltimore Hundred (31001)
Zoning MR
Direction East
Interior
Interior Features Breakfast Area, Ceiling Fan(s), Combination Kitchen/Dining, Family Room Off Kitchen, Floor Plan - Open, Kitchen - Island, Kitchen - Galley, Pantry, Soaking Tub, Stall Shower, Walk-in Closet(s), Window Treatments, Wood Floors
Hot Water 60+ Gallon Tank, Propane
Heating Heat Pump - Electric BackUp, Forced Air, Heat Pump(s)
Cooling Central A/C
Flooring Ceramic Tile, Carpet, Hardwood, Luxury Vinyl Plank
Fireplaces Number 1
Fireplaces Type Gas/Propane
Equipment Built-In Microwave, Built-In Range, Dishwasher, Disposal, Dryer - Electric, Icemaker, Microwave, Oven/Range - Electric, Range Hood, Refrigerator, Washer, Water Heater
Furnishings Yes
Fireplace Y
Window Features Double Pane,Low-E,Insulated,Screens
Appliance Built-In Microwave, Built-In Range, Dishwasher, Disposal, Dryer - Electric, Icemaker, Microwave, Oven/Range - Electric, Range Hood, Refrigerator, Washer, Water Heater
Heat Source Electric, Propane - Metered
Laundry Upper Floor, Has Laundry
Exterior
Exterior Feature Deck(s), Balconies- Multiple
Parking Features Garage - Rear Entry
Garage Spaces 4.0
Utilities Available Cable TV
Amenities Available Basketball Courts, Beach, Club House, Fitness Center, Golf Club, Golf Course Membership Available, Jog/Walk Path, Picnic Area, Pool - Indoor, Pool - Outdoor, Putting Green, Recreational Center, Sauna, Swimming Pool, Tennis Courts, Tot Lots/Playground, Volleyball Courts, Water/Lake Privileges
Water Access N
View Pond, Street, Trees/Woods, Water
Roof Type Architectural Shingle
Accessibility None
Porch Deck(s), Balconies- Multiple
Attached Garage 2
Total Parking Spaces 4
Garage Y
Building
Lot Description Pond
Story 3
Foundation Block
Sewer Public Sewer
Water Public
Architectural Style Coastal, Contemporary
Level or Stories 3
Additional Building Above Grade, Below Grade
Structure Type 9'+ Ceilings,Dry Wall
New Construction N
Schools
Elementary Schools Lord Baltimore
Middle Schools Selbyville
High Schools Indian River
School District Indian River
Others
HOA Fee Include Common Area Maintenance,Lawn Maintenance,Management,Snow Removal,Trash
Senior Community No
Tax ID 533-19.00-905.00
Ownership Fee Simple
SqFt Source Assessor
Security Features Smoke Detector
Acceptable Financing Conventional, Cash
Listing Terms Conventional, Cash
Financing Conventional,Cash
Special Listing Condition Standard
Read Less

Bought with karina kozlova pippin • Patterson-Schwartz-Rehoboth
GET MORE INFORMATION





