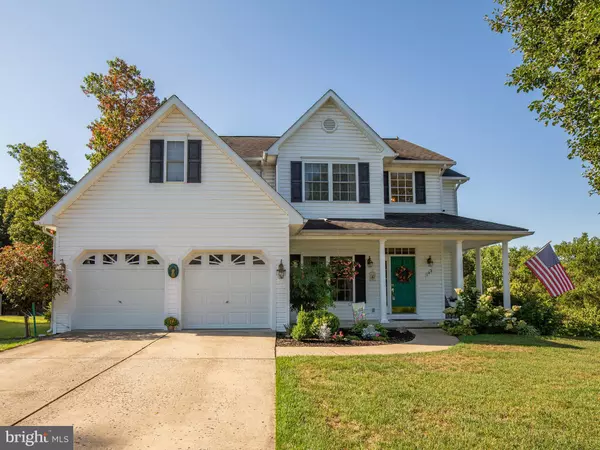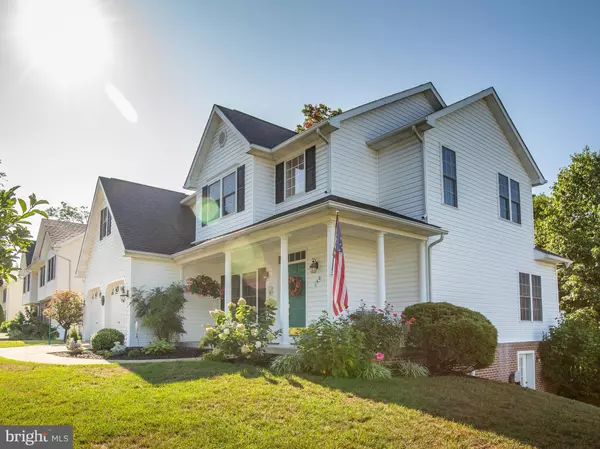For more information regarding the value of a property, please contact us for a free consultation.
142 MCCLURE WAY Winchester, VA 22602
Want to know what your home might be worth? Contact us for a FREE valuation!

Our team is ready to help you sell your home for the highest possible price ASAP
Key Details
Sold Price $389,900
Property Type Single Family Home
Sub Type Detached
Listing Status Sold
Purchase Type For Sale
Square Footage 2,236 sqft
Price per Sqft $174
Subdivision Red Fox Run
MLS Listing ID VAFV162790
Sold Date 05/04/21
Style Colonial
Bedrooms 4
Full Baths 2
Half Baths 2
HOA Fees $10/ann
HOA Y/N Y
Abv Grd Liv Area 2,236
Originating Board BRIGHT
Year Built 2001
Annual Tax Amount $1,754
Tax Year 2020
Lot Size 0.420 Acres
Acres 0.42
Property Description
Lovely home situated on an oversized lot with a lot to offer. Beautifully maintained. Gorgeous hardwood floors, updated kitchen including granite counters and stainless steel appliances. The open floor plan allows for comfortable living and easy entertaining. Formal living and dining space, family room with fireplace and main level laundry. Wonderful outdoor space includes a maintenance free deck off the family room, concrete patio and covered rear porch. Fenced backyard , backing to trees, offering privacy and a peaceful setting. Desirable neighborhood, close to schools, shopping and commuter routes.
Location
State VA
County Frederick
Zoning RA
Rooms
Other Rooms Living Room, Dining Room, Primary Bedroom, Bedroom 2, Bedroom 3, Bedroom 4, Kitchen, Family Room, Laundry, Storage Room, Workshop, Bathroom 2, Primary Bathroom, Half Bath
Basement Full, Daylight, Partial, Improved, Outside Entrance, Partially Finished, Walkout Level
Interior
Interior Features Breakfast Area, Carpet, Ceiling Fan(s), Crown Moldings, Family Room Off Kitchen, Floor Plan - Open, Formal/Separate Dining Room, Kitchen - Eat-In, Primary Bath(s), Pantry, Upgraded Countertops, Walk-in Closet(s), Water Treat System, Wood Floors, Chair Railings, Recessed Lighting, Stall Shower
Hot Water Natural Gas
Heating Forced Air
Cooling Ceiling Fan(s), Central A/C
Flooring Carpet, Ceramic Tile, Concrete, Hardwood
Fireplaces Number 1
Fireplaces Type Corner, Mantel(s)
Equipment Built-In Microwave, Dishwasher, Disposal, Dryer, Oven/Range - Electric, Refrigerator, Washer, Water Conditioner - Owned, Water Heater
Fireplace Y
Window Features Casement,Double Pane
Appliance Built-In Microwave, Dishwasher, Disposal, Dryer, Oven/Range - Electric, Refrigerator, Washer, Water Conditioner - Owned, Water Heater
Heat Source Natural Gas
Laundry Main Floor
Exterior
Exterior Feature Deck(s), Patio(s), Porch(es), Roof
Parking Features Garage - Front Entry, Garage Door Opener, Inside Access
Garage Spaces 2.0
Fence Rear, Vinyl
Utilities Available Cable TV Available, Natural Gas Available, Phone Available
Water Access N
View Garden/Lawn, Trees/Woods
Accessibility Other
Porch Deck(s), Patio(s), Porch(es), Roof
Attached Garage 2
Total Parking Spaces 2
Garage Y
Building
Lot Description Backs to Trees, Landscaping, Secluded
Story 3
Sewer Public Sewer
Water Public
Architectural Style Colonial
Level or Stories 3
Additional Building Above Grade, Below Grade
Structure Type 9'+ Ceilings,Dry Wall,Tray Ceilings
New Construction N
Schools
Elementary Schools Evendale
Middle Schools Admiral Richard E Byrd
High Schools Millbrook
School District Frederick County Public Schools
Others
Pets Allowed Y
Senior Community No
Tax ID 64D 8 1 21
Ownership Fee Simple
SqFt Source Estimated
Security Features Security System
Horse Property N
Special Listing Condition Standard
Pets Allowed Cats OK, Dogs OK
Read Less

Bought with Lori Oaks • Compass West Realty, LLC
GET MORE INFORMATION





