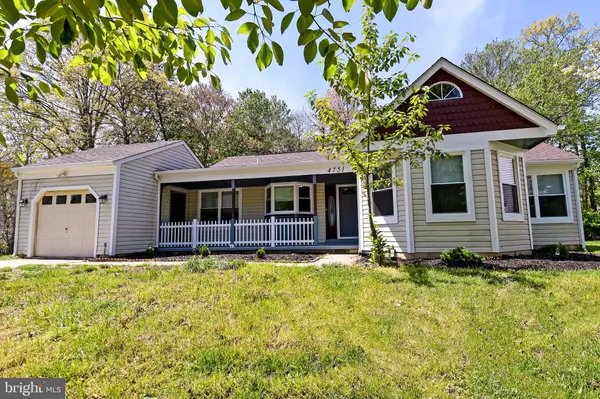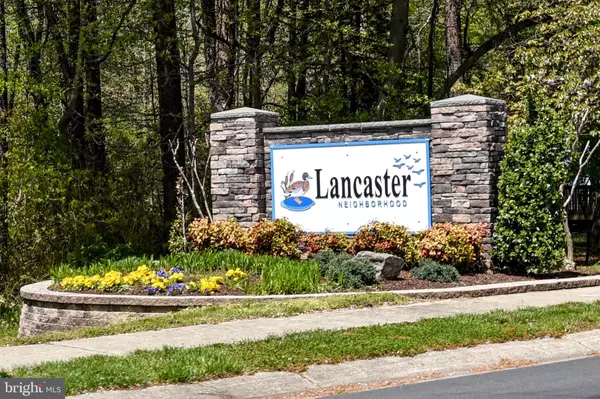For more information regarding the value of a property, please contact us for a free consultation.
4751 HUMMINGBIRD DR Waldorf, MD 20603
Want to know what your home might be worth? Contact us for a FREE valuation!

Our team is ready to help you sell your home for the highest possible price ASAP
Key Details
Sold Price $370,000
Property Type Single Family Home
Sub Type Detached
Listing Status Sold
Purchase Type For Sale
Square Footage 1,327 sqft
Price per Sqft $278
Subdivision Lancaster
MLS Listing ID MDCH222482
Sold Date 06/10/21
Style Ranch/Rambler
Bedrooms 3
Full Baths 2
HOA Fees $45/ann
HOA Y/N Y
Abv Grd Liv Area 1,327
Originating Board BRIGHT
Year Built 1986
Annual Tax Amount $2,994
Tax Year 2021
Lot Size 10,682 Sqft
Acres 0.25
Property Description
SPARKLES LIKE CHAMPANGE !!! Fantastic completely remolded home. Words simply cannot convey the exquisite charm and personality which this fine home radiates.. Updated Gourmet Kitchen, New Cabinets, new counters, new stainless steel appliances. Large Master Bedroom with private bath** Martha Stewart would be jealous of this kitchen !!! Amazing custom features, crown molding ... Gleaming hardwood floors. three bedrooms. Located in Lacaster Community close to schools, restaurants, shopping and more. Community pool, hike path, tot lot. .
Location
State MD
County Charles
Zoning PUD
Rooms
Main Level Bedrooms 3
Interior
Interior Features Ceiling Fan(s), Dining Area, Floor Plan - Open, Formal/Separate Dining Room
Hot Water Electric
Heating Heat Pump(s)
Cooling Central A/C, Heat Pump(s)
Flooring Carpet, Vinyl, Laminated
Fireplaces Number 1
Equipment Built-In Microwave, Disposal, Exhaust Fan, Oven/Range - Electric, Refrigerator, Stove
Window Features Double Pane,ENERGY STAR Qualified
Appliance Built-In Microwave, Disposal, Exhaust Fan, Oven/Range - Electric, Refrigerator, Stove
Heat Source Electric
Laundry Main Floor
Exterior
Exterior Feature Porch(es)
Parking Features Garage - Front Entry
Garage Spaces 4.0
Amenities Available Bike Trail, Pool - Outdoor, Tot Lots/Playground
Water Access N
View Garden/Lawn
Roof Type Asphalt
Accessibility None
Porch Porch(es)
Attached Garage 1
Total Parking Spaces 4
Garage Y
Building
Story 1
Foundation Slab
Sewer Public Sewer
Water Public
Architectural Style Ranch/Rambler
Level or Stories 1
Additional Building Above Grade, Below Grade
Structure Type Dry Wall
New Construction N
Schools
Elementary Schools Call School Board
Middle Schools Call School Board
High Schools Call School Board
School District Charles County Public Schools
Others
HOA Fee Include Pool(s)
Senior Community No
Tax ID 0906152678
Ownership Fee Simple
SqFt Source Assessor
Acceptable Financing Cash, Conventional, FHA, VA
Listing Terms Cash, Conventional, FHA, VA
Financing Cash,Conventional,FHA,VA
Special Listing Condition Standard
Read Less

Bought with Vetoya Nikole Smith • Berkshire Hathaway HomeServices PenFed Realty
GET MORE INFORMATION





