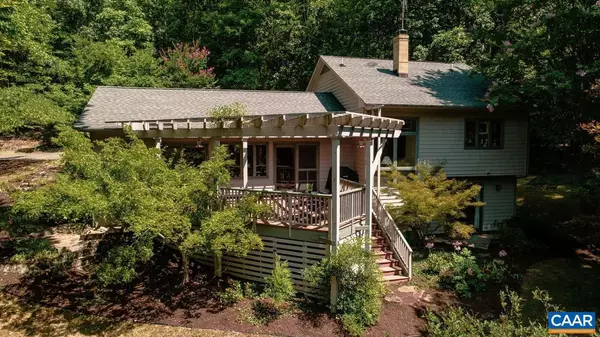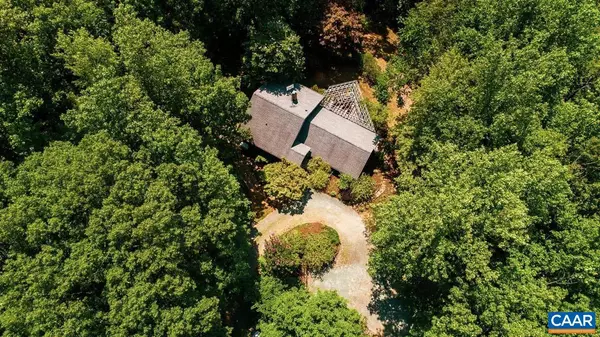For more information regarding the value of a property, please contact us for a free consultation.
5696 PEAVINE HOLLOW TRL Crozet, VA 22932
Want to know what your home might be worth? Contact us for a FREE valuation!

Our team is ready to help you sell your home for the highest possible price ASAP
Key Details
Sold Price $579,000
Property Type Single Family Home
Sub Type Detached
Listing Status Sold
Purchase Type For Sale
Square Footage 2,144 sqft
Price per Sqft $270
Subdivision Unknown
MLS Listing ID 620916
Sold Date 01/20/22
Style Split Level
Bedrooms 3
Full Baths 2
Half Baths 1
HOA Y/N N
Abv Grd Liv Area 1,408
Originating Board CAAR
Year Built 1987
Annual Tax Amount $2,471
Tax Year 2021
Lot Size 22.200 Acres
Acres 22.2
Property Description
Privacy and tranquility surround this thoughtfully designed & well-maintained home perfectly nestled on 22.2 acres in Free Union, featuring a workshop, garden area, and more! This home sits in a tight knit community less than 20 minutes from Barracks Road. The circle driveway brings you right to the front door and entry level consisting of a half bath, the master bedroom with custom built-ins of salvaged wood from the late 1800's, the 2nd bedroom and a full bath. A few steps to the main level, you'll be welcomed by the kitchen boasting quartzite countertops and custom walnut cabinetry, open to the dining area and living room with tons of natural light. French doors off both the kitchen and living room lead to the back deck with pergola for easy entertaining! The walk-out basement features a family room, bedroom, full bath, laundry room and storage. Septic pumped 2021, crawl space encapsulated 2019, well pump 2018, water heater 2009, roof 2007, HVAC 2006.,Granite Counter,Wood Cabinets,Fireplace in Basement
Location
State VA
County Albemarle
Zoning RA
Rooms
Other Rooms Living Room, Dining Room, Primary Bedroom, Kitchen, Family Room, Foyer, Laundry, Full Bath, Half Bath, Additional Bedroom
Basement Fully Finished, Interior Access, Outside Entrance, Walkout Level, Windows
Interior
Interior Features Recessed Lighting
Heating Forced Air
Cooling Central A/C, Heat Pump(s)
Flooring Ceramic Tile, Hardwood, Slate
Fireplaces Type Flue for Stove
Equipment Dryer, Washer, Dishwasher, Oven/Range - Gas, Microwave, Refrigerator
Fireplace N
Appliance Dryer, Washer, Dishwasher, Oven/Range - Gas, Microwave, Refrigerator
Heat Source Propane - Owned
Exterior
Exterior Feature Deck(s), Porch(es)
View Garden/Lawn
Roof Type Composite
Accessibility None
Porch Deck(s), Porch(es)
Garage N
Building
Lot Description Sloping, Landscaping, Private, Secluded, Trees/Wooded
Foundation Block
Sewer Septic Exists
Water Well
Architectural Style Split Level
Additional Building Above Grade, Below Grade
New Construction N
Schools
Elementary Schools Meriwether Lewis
Middle Schools Henley
High Schools Western Albemarle
School District Albemarle County Public Schools
Others
Senior Community No
Ownership Other
Special Listing Condition Standard
Read Less

Bought with DOUG MCGOWAN • RE/MAX REALTY SPECIALISTS-CHARLOTTESVILLE
GET MORE INFORMATION





