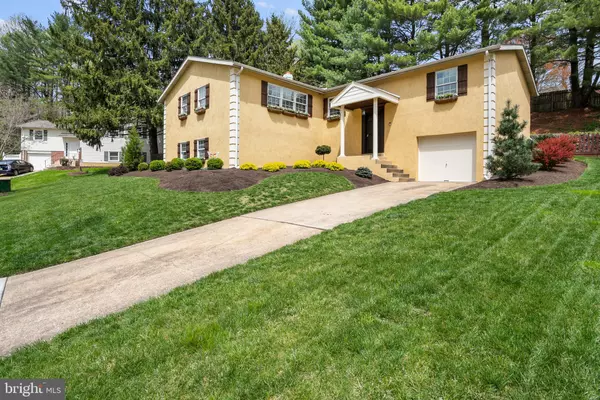For more information regarding the value of a property, please contact us for a free consultation.
11 PINYON PINE CIR Wilmington, DE 19808
Want to know what your home might be worth? Contact us for a FREE valuation!

Our team is ready to help you sell your home for the highest possible price ASAP
Key Details
Sold Price $410,000
Property Type Single Family Home
Sub Type Detached
Listing Status Sold
Purchase Type For Sale
Square Footage 3,255 sqft
Price per Sqft $125
Subdivision The Pines
MLS Listing ID DENC524758
Sold Date 05/26/21
Style Ranch/Rambler
Bedrooms 4
Full Baths 2
Half Baths 1
HOA Y/N N
Abv Grd Liv Area 2,325
Originating Board BRIGHT
Year Built 1973
Annual Tax Amount $2,415
Tax Year 2020
Lot Size 0.300 Acres
Acres 0.3
Lot Dimensions 93.10 x 110.80
Property Description
Immaculate, wonderfully maintained home located in a cul de sac in The Pines! Offering 4 bedrooms, and 2.5 bathrooms in sought after Pike Creek, this home features a plethora of living space and seemingly-endless bells and whistles. The list of upgrades is extensive and includes new Anderson Low-E windows (2010), new 50 year dimensional roof (2010), new gutters and downspouts (2010), 3 sets of new French doors to back patio (2010), new solid wood front door (2010), beautiful rear brick patio area with koi pond and LED lighting, waterfall and adjacent fire pit (2010); new 3.5" hardwood floors throughout (2012), new premier interior molding package with 8 crown, 2.5 chair rail and 6 base (2012), new ceramic and marble bathrooms including tub and shower enclosures (2012); and new recessed lighting fixtures throughout the house (2012). In 2014, a new Square D 200 AMP electric panel and new Hi Efficiency 19-seer, WiFi enabled Trane heat pump were installed. Kitchen upgrades began in 2016 with new cabinets and ceramic tile flooring. In 2020, the Samsung kitchen appliances were newly installed and the entire house was professionally painted. The lower level includes two separate unfinished spaces that can be used for storage, a workshop, craft area, or whatever your creative mind desires! The attached one-car garage is convenient to keep your vehicle out of the elements, or can be an extension of the already large amount of storage. If you're looking for great curb appeal, you'll find it here! 11 Pinyon Pine is professionally landscaped and sure to catch your eye. This one-of-a-kind home will not last! Schedule your tour before it's too late!
Location
State DE
County New Castle
Area Elsmere/Newport/Pike Creek (30903)
Zoning NC6.5
Rooms
Basement Partial
Main Level Bedrooms 4
Interior
Hot Water Electric
Heating Heat Pump(s)
Cooling Central A/C
Flooring Hardwood, Carpet
Equipment Built-In Microwave, Dishwasher, Oven/Range - Electric, Refrigerator, Dryer, Washer, Water Heater
Fireplace N
Window Features Low-E
Appliance Built-In Microwave, Dishwasher, Oven/Range - Electric, Refrigerator, Dryer, Washer, Water Heater
Heat Source Electric
Exterior
Exterior Feature Patio(s)
Parking Features Inside Access
Garage Spaces 1.0
Water Access N
Accessibility None
Porch Patio(s)
Attached Garage 1
Total Parking Spaces 1
Garage Y
Building
Story 1
Sewer Public Sewer
Water Public
Architectural Style Ranch/Rambler
Level or Stories 1
Additional Building Above Grade, Below Grade
New Construction N
Schools
School District Red Clay Consolidated
Others
Senior Community No
Tax ID 08-036.20-093
Ownership Fee Simple
SqFt Source Assessor
Special Listing Condition Standard
Read Less

Bought with Lee Buzalek • EXP Realty, LLC
GET MORE INFORMATION





