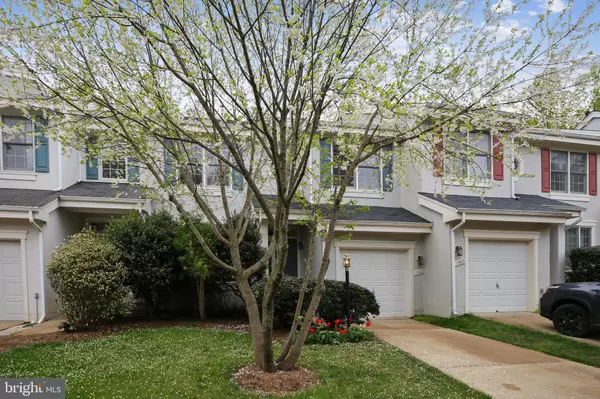For more information regarding the value of a property, please contact us for a free consultation.
1362 PARK GARDEN LN Reston, VA 20194
Want to know what your home might be worth? Contact us for a FREE valuation!

Our team is ready to help you sell your home for the highest possible price ASAP
Key Details
Sold Price $612,500
Property Type Townhouse
Sub Type Interior Row/Townhouse
Listing Status Sold
Purchase Type For Sale
Square Footage 2,380 sqft
Price per Sqft $257
Subdivision Windsor Park
MLS Listing ID VAFX1195100
Sold Date 05/24/21
Style Traditional
Bedrooms 3
Full Baths 2
Half Baths 2
HOA Fees $159/mo
HOA Y/N Y
Abv Grd Liv Area 1,950
Originating Board BRIGHT
Year Built 1994
Annual Tax Amount $6,433
Tax Year 2021
Lot Size 2,400 Sqft
Acres 0.06
Property Description
This spacious 3-story townhome is situated ideally in the heart of North Reston among mature trees and miles of jogging/biking and dog-walking trails. It has an abundance of natural light throughout with a freshly painted interior (2021), and has a great floor plan with 3 bedrooms, 2 bathrooms, and two additional half-baths. The ground-level front door invites you into a sweeping two-story foyer which opens up into a large living room. Formal dining room provides a great option for entertaining, and the kitchen has a gas fireplace, ceiling fan, granite counters, and plenty of space for a breakfast table and chairs. If you'd like to enjoy a quiet coffee or barbecue outside, the convenient sliding glass doors lead you onto the large private deck that overlooks the wooded common area. The hardwood flooring needs to be refinished, but runs throughout the main as well as the upper level. Upstairs showcases a large primary bedroom with ceiling fan, walk-in closet, and a beautiful and serene view of the woods behind. The spacious en-suite bathroom has large walk in shower, and a dramatic cathedral ceiling with skylights. 2 more bedrooms and a full bath complete the upstairs tour. The lower level provides tons of options and usability - with another half-bathroom, a very large unfinished storage area with built-in shelving, good-sized laundry room with full-size front-load washer/dryer, and a spacious and practical rec room or office area which opens onto a charming and private slate patio out back. The deck and all fencing was freshly stained (2021). The garage has fresh paint and a beautiful new epoxy-finish floor. Furnace and fireplace were recently inspected/serviced. Once you're settled into your new Reston home, take a short stroll down to the North Hills pool and tennis courts, or head out your back yard and up the trail to the nearby North Hills Picnic Pavilion and playground area! It's less than a mile to shopping/restaurants at the North Point Village Center, less than 2 miles to the Reston Town Center, and less than 3 miles to the Wiehle-Reston East Metro station.
Location
State VA
County Fairfax
Zoning 372
Direction West
Rooms
Other Rooms Living Room, Dining Room, Primary Bedroom, Bedroom 2, Bedroom 3, Kitchen, Foyer, Breakfast Room, Laundry, Recreation Room, Storage Room, Bathroom 2, Primary Bathroom, Half Bath
Basement Heated, Outside Entrance, Partially Finished, Rear Entrance, Shelving, Walkout Level, Windows, Daylight, Full, Full
Interior
Interior Features Breakfast Area, Ceiling Fan(s), Dining Area, Formal/Separate Dining Room, Kitchen - Eat-In, Primary Bath(s), Skylight(s), Walk-in Closet(s), Window Treatments, Wood Floors, Other, Stall Shower, Tub Shower
Hot Water Natural Gas
Heating Forced Air
Cooling Central A/C, Ceiling Fan(s)
Flooring Hardwood, Ceramic Tile, Vinyl
Fireplaces Number 1
Fireplaces Type Fireplace - Glass Doors, Gas/Propane
Equipment Built-In Microwave, Dishwasher, Disposal, Dryer - Front Loading, Exhaust Fan, Oven/Range - Gas, Refrigerator, Water Heater, Stove, Washer - Front Loading
Fireplace Y
Window Features Skylights,Sliding
Appliance Built-In Microwave, Dishwasher, Disposal, Dryer - Front Loading, Exhaust Fan, Oven/Range - Gas, Refrigerator, Water Heater, Stove, Washer - Front Loading
Heat Source Natural Gas
Laundry Washer In Unit, Dryer In Unit
Exterior
Exterior Feature Deck(s), Patio(s)
Parking Features Garage - Front Entry, Garage Door Opener
Garage Spaces 2.0
Fence Rear
Utilities Available Cable TV Available, Electric Available, Natural Gas Available, Sewer Available, Water Available
Amenities Available Bike Trail, Common Grounds, Community Center, Jog/Walk Path, Picnic Area, Pool - Outdoor, Tennis Courts, Tot Lots/Playground
Water Access N
View Trees/Woods
Accessibility Doors - Lever Handle(s), Grab Bars Mod
Porch Deck(s), Patio(s)
Attached Garage 1
Total Parking Spaces 2
Garage Y
Building
Story 3
Sewer Public Sewer
Water Public
Architectural Style Traditional
Level or Stories 3
Additional Building Above Grade, Below Grade
New Construction N
Schools
Elementary Schools Aldrin
Middle Schools Herndon
High Schools Herndon
School District Fairfax County Public Schools
Others
Pets Allowed Y
HOA Fee Include Common Area Maintenance,Lawn Care Front,Lawn Maintenance,Pool(s),Reserve Funds,Snow Removal,Trash,Management
Senior Community No
Tax ID 0114 24020058
Ownership Fee Simple
SqFt Source Assessor
Special Listing Condition Standard
Pets Allowed Cats OK, Dogs OK
Read Less

Bought with Steven P Cole • Redfin Corporation
GET MORE INFORMATION





