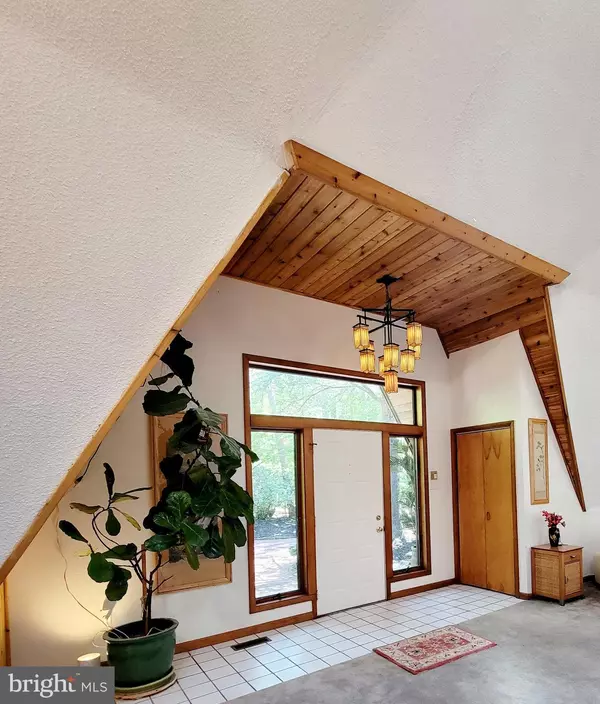For more information regarding the value of a property, please contact us for a free consultation.
17 BEARHEAD RD Medford, NJ 08055
Want to know what your home might be worth? Contact us for a FREE valuation!

Our team is ready to help you sell your home for the highest possible price ASAP
Key Details
Sold Price $452,888
Property Type Single Family Home
Sub Type Detached
Listing Status Sold
Purchase Type For Sale
Square Footage 3,822 sqft
Price per Sqft $118
Subdivision None Available
MLS Listing ID NJBL2004138
Sold Date 09/17/21
Style Other,Dome
Bedrooms 3
Full Baths 2
Half Baths 1
HOA Y/N N
Abv Grd Liv Area 3,822
Originating Board BRIGHT
Year Built 1984
Annual Tax Amount $11,631
Tax Year 2020
Lot Size 1.720 Acres
Acres 1.72
Lot Dimensions 0.00 x 0.00
Property Description
Don’t miss out on a rare opportunity to acquire this impressive Geodesic Dome property nestled on 1.8 acres in desirable Medford Township! If you are looking for a home boasting 3,800 sq. feet, an open airy floorplan, loads of natural light, seasonal nature views plus privacy, then you’ve come to the right place. While touring, take notice of the numerous interior features which include, covered front porch entry, custom foyer, dramatic lighting, huge main gathering room featuring polygon skylights, fireplace, neutral carpet, beautifully finished woodwork, and decorative dry bar. Enjoy your gourmet kitchen that includes Jen-Air double ovens, a center island with Jen-Air cooktop providing 6 burners, grill and Wok options, oversized Stainless-steel refrigerator, double sink, ceramic floors/countertops, and Butler’s Pantry. Adjoining the kitchen is the breakfast area and family room complete with second fireplace and hardwood flooring. The first-floor primary bedroom offers two walk-in closets, private bath with jetted tub, shower stall and twin sinks. Second level provides two additional bedrooms, ample closet space, full bath and a customized loft providing gorgeous hand crafted, natural wood, built in desks and cabinetry. What a great space for your office, media center or library. Additional storage areas can be found throughout the house such as attic pulldown stair, scuttle panel and walkout basement. Let’s head outside…. Whether you grab some rays or seek the shade of your gazebo, enjoy relaxing out by your inground heated pool, taking a dip in your hot tub or cool off in the private shower that provides overhead flow as well as a soothing spa strip. Dine alfresco or have morning coffee on the patio surrounded by peaceful wooded views, rhododendrons, azaleas, and attractive, easy-care hardscaping that is simply marvelous! Central vac system, two car garage with openers, large workshop/storage shed, circular driveway, extensive exterior lighting, the list goes on and on! 15-30 minute to shopping, fine dining, major roadways, hospital care, and Mega Base. Appealing Medford School District (Lenape Regional). Come and check out this wonderful property!
Location
State NJ
County Burlington
Area Medford Twp (20320)
Zoning RES
Rooms
Other Rooms Dining Room, Bedroom 2, Bedroom 3, Kitchen, Family Room, Basement, Great Room, Other, Bathroom 1, Attic
Basement Walkout Stairs, Unfinished
Main Level Bedrooms 1
Interior
Interior Features Attic, Breakfast Area, Built-Ins, Carpet, Ceiling Fan(s), Curved Staircase, Dining Area, Entry Level Bedroom, Exposed Beams, Family Room Off Kitchen, Floor Plan - Open, Kitchen - Island, Kitchen - Gourmet, Pantry, Skylight(s), Soaking Tub, Spiral Staircase, WhirlPool/HotTub, Chair Railings, Water Treat System, Stall Shower, Tub Shower, Walk-in Closet(s), Wood Floors, Butlers Pantry, Central Vacuum, Combination Dining/Living, Kitchen - Eat-In, Primary Bath(s), Recessed Lighting, Studio
Hot Water Electric
Heating Forced Air
Cooling Central A/C
Flooring Carpet, Ceramic Tile, Hardwood
Fireplaces Number 2
Fireplaces Type Wood, Other
Equipment Built-In Range, Cooktop, Exhaust Fan, Icemaker, Indoor Grill, Oven - Self Cleaning, Oven - Double, Oven/Range - Electric, Refrigerator, Stainless Steel Appliances, Water Conditioner - Owned, Water Heater, Dryer - Electric, Six Burner Stove, Washer, Compactor, Oven - Wall, Washer - Front Loading, Dryer - Front Loading
Furnishings No
Fireplace Y
Window Features Double Hung,Screens,Skylights,Atrium
Appliance Built-In Range, Cooktop, Exhaust Fan, Icemaker, Indoor Grill, Oven - Self Cleaning, Oven - Double, Oven/Range - Electric, Refrigerator, Stainless Steel Appliances, Water Conditioner - Owned, Water Heater, Dryer - Electric, Six Burner Stove, Washer, Compactor, Oven - Wall, Washer - Front Loading, Dryer - Front Loading
Heat Source Electric
Laundry Main Floor
Exterior
Exterior Feature Deck(s), Patio(s), Porch(es)
Parking Features Garage - Front Entry, Oversized, Garage Door Opener, Other, Inside Access
Garage Spaces 7.0
Fence Partially, Other
Pool Heated, Vinyl, In Ground, Gunite, Filtered, Fenced
Utilities Available Above Ground, Cable TV, Under Ground, Propane
Water Access N
View Trees/Woods, Other
Roof Type Pitched,Shingle
Street Surface Black Top
Accessibility None
Porch Deck(s), Patio(s), Porch(es)
Road Frontage Easement/Right of Way, Private, Boro/Township
Attached Garage 2
Total Parking Spaces 7
Garage Y
Building
Lot Description Front Yard, Landscaping, Level, Partly Wooded, Rear Yard, SideYard(s)
Story 2
Foundation Block, Other
Sewer On Site Septic
Water Private, Well
Architectural Style Other, Dome
Level or Stories 2
Additional Building Above Grade, Below Grade
Structure Type 2 Story Ceilings,9'+ Ceilings,Beamed Ceilings,Cathedral Ceilings,Dry Wall,Vaulted Ceilings,High
New Construction N
Schools
Middle Schools Medford Township Memorial
High Schools Shawnee
School District Medford Township Public Schools
Others
Senior Community No
Tax ID 20-04706-00032
Ownership Fee Simple
SqFt Source Assessor
Security Features Carbon Monoxide Detector(s),Smoke Detector
Acceptable Financing Cash, Conventional
Listing Terms Cash, Conventional
Financing Cash,Conventional
Special Listing Condition Standard
Read Less

Bought with Andre Lapierre • Keller Williams Realty - Medford
GET MORE INFORMATION





