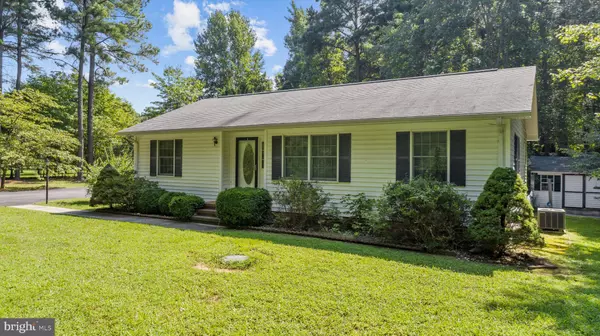For more information regarding the value of a property, please contact us for a free consultation.
67 DRAGOON DR Montross, VA 22520
Want to know what your home might be worth? Contact us for a FREE valuation!

Our team is ready to help you sell your home for the highest possible price ASAP
Key Details
Sold Price $265,000
Property Type Single Family Home
Sub Type Detached
Listing Status Sold
Purchase Type For Sale
Square Footage 1,900 sqft
Price per Sqft $139
Subdivision Stratford Harbour
MLS Listing ID VAWE117008
Sold Date 10/02/20
Style Ranch/Rambler
Bedrooms 3
Full Baths 2
HOA Fees $41/ann
HOA Y/N Y
Abv Grd Liv Area 1,900
Originating Board BRIGHT
Annual Tax Amount $1,107
Tax Year 2017
Lot Size 1.500 Acres
Acres 1.5
Property Description
This 3 bedroom rambler is priced to sell, and is ready for new owners who are looking for one level living on their own secluded oasis! The home is situated on approximately 1.5 acres (4 lots total!!) A more recently added sun room and additional living room make this home feel extra spacious! Whether you're looking for a new home or a weekend getaway, this home is sure to please! Detached 3 car garage will provide you plenty of space for cars, toys, and storage! Located in amenity filled Stratford Harbour, your weekends will be filled with fishing on the lake, relaxing on the beach, or boating on the river! In excellent condition, sold as is. This home is just a hop, skip and jump away from the Lake Beach where you can canoe, kayak and picnic! Community amenities include a clubhouse, pool, tennis courts, playground, pavilion, beaches , boat ramp and a lake for swimming.
Location
State VA
County Westmoreland
Zoning RES
Rooms
Other Rooms Living Room, Primary Bedroom, Kitchen, Family Room, Sun/Florida Room, Laundry, Bathroom 1, Bathroom 2, Bathroom 3, Primary Bathroom
Main Level Bedrooms 3
Interior
Interior Features Carpet, Floor Plan - Traditional, Kitchen - Table Space, Primary Bath(s), Tub Shower, Walk-in Closet(s), Other
Hot Water Electric
Heating Heat Pump(s)
Cooling Central A/C
Fireplaces Number 1
Equipment Dishwasher, Dryer, Microwave, Refrigerator, Stove, Washer
Fireplace Y
Appliance Dishwasher, Dryer, Microwave, Refrigerator, Stove, Washer
Heat Source Electric
Exterior
Parking Features Garage - Front Entry
Garage Spaces 7.0
Fence Partially
Amenities Available Beach, Boat Dock/Slip, Boat Ramp, Club House, Exercise Room, Lake, Picnic Area, Pool - Outdoor, Tennis Courts, Tot Lots/Playground, Water/Lake Privileges
Water Access N
Accessibility Other Bath Mod, No Stairs, 2+ Access Exits, Ramp - Main Level
Total Parking Spaces 7
Garage Y
Building
Lot Description Landscaping, Private, Partly Wooded, SideYard(s), Secluded, Rural
Story 1
Foundation Crawl Space
Sewer Septic = # of BR
Water Public
Architectural Style Ranch/Rambler
Level or Stories 1
Additional Building Above Grade, Below Grade
New Construction N
Schools
High Schools Washington & Lee
School District Westmoreland County Public Schools
Others
Senior Community No
Tax ID 22A A 90
Ownership Fee Simple
SqFt Source Estimated
Special Listing Condition Standard
Read Less

Bought with Non Member • Non Subscribing Office
GET MORE INFORMATION





