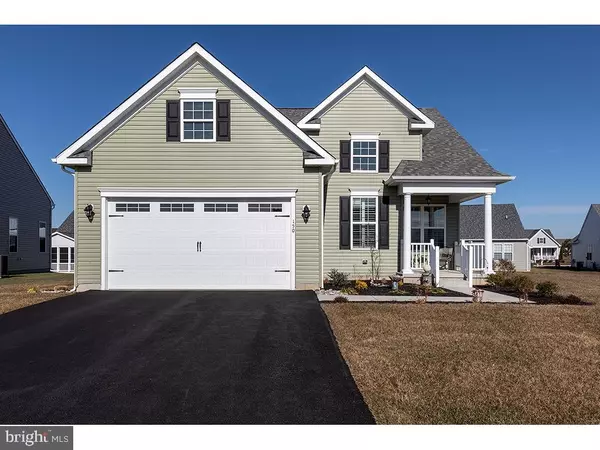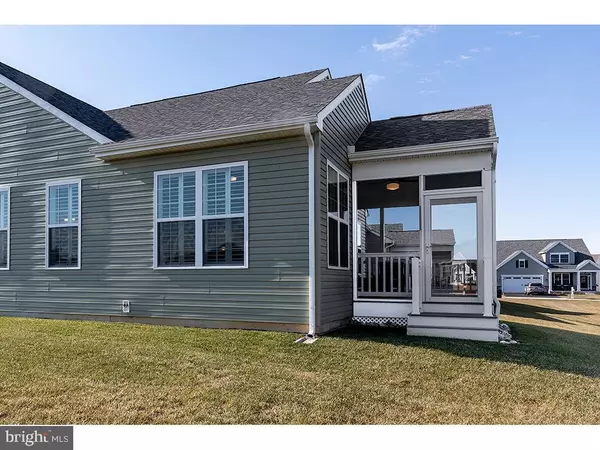For more information regarding the value of a property, please contact us for a free consultation.
150 SHADOW CREEK RD Magnolia, DE 19962
Want to know what your home might be worth? Contact us for a FREE valuation!

Our team is ready to help you sell your home for the highest possible price ASAP
Key Details
Sold Price $360,000
Property Type Single Family Home
Sub Type Detached
Listing Status Sold
Purchase Type For Sale
Square Footage 1,749 sqft
Price per Sqft $205
Subdivision Champions Club
MLS Listing ID DEKT245946
Sold Date 06/22/21
Style Ranch/Rambler
Bedrooms 2
Full Baths 2
HOA Fees $212/mo
HOA Y/N Y
Abv Grd Liv Area 1,749
Originating Board BRIGHT
Year Built 2019
Annual Tax Amount $1,063
Tax Year 2020
Lot Size 8,967 Sqft
Acres 0.21
Lot Dimensions 69.85 x 128.38
Property Description
This stunning one year young two bed room, two bath home, meticulously maintained and gently lived in is an opportunity to become part of a premier, amenity rich community without having to wait for new construction. Move in ready with upgrades galore guarantees this home will not be on the market long. Call now to make an appointment. Entertain friends and family in the large open floor plan concept which is so popular with all homeowners or cuddle up with a good book in the great room with an abundance of natural light. Spend summer evenings dining or just enjoying the cool breezes in your over-sized screen porch. This new home is still under warranty as is most of the brand new appliances. This home and community has everything an active adult or couple could hope for in their senior years. Storage is never a problem with a huge attached, insulated garage and full house conditioned crawl space with interior entrance. The yard has an irrigation system and is and maintained by the HOA. Review covenants to see the extra and atypical services provided by Champions Club.
Location
State DE
County Kent
Area Caesar Rodney (30803)
Zoning AC
Rooms
Other Rooms Dining Room, Bedroom 2, Kitchen, Bedroom 1, Sun/Florida Room, Great Room, Laundry, Mud Room, Bathroom 1, Bathroom 2, Screened Porch
Main Level Bedrooms 2
Interior
Interior Features Ceiling Fan(s), Family Room Off Kitchen, Floor Plan - Open, Walk-in Closet(s), Water Treat System, Window Treatments, Wood Floors
Hot Water Electric
Heating Forced Air
Cooling Programmable Thermostat, Central A/C
Flooring Vinyl
Equipment Built-In Microwave, Built-In Range, Dishwasher, Disposal, Dryer, Microwave, Oven - Self Cleaning, Refrigerator, Stainless Steel Appliances, Washer, Water Conditioner - Owned, Water Heater
Furnishings No
Fireplace N
Window Features Energy Efficient
Appliance Built-In Microwave, Built-In Range, Dishwasher, Disposal, Dryer, Microwave, Oven - Self Cleaning, Refrigerator, Stainless Steel Appliances, Washer, Water Conditioner - Owned, Water Heater
Heat Source Natural Gas
Laundry Main Floor
Exterior
Parking Features Additional Storage Area, Garage - Front Entry, Inside Access
Garage Spaces 4.0
Amenities Available Club House, Exercise Room, Game Room, Jog/Walk Path, Library, Meeting Room, Party Room, Pool - Outdoor, Tennis Courts, Tot Lots/Playground, Volleyball Courts
Water Access N
Roof Type Architectural Shingle
Accessibility 36\"+ wide Halls, 2+ Access Exits, 32\"+ wide Doors, >84\" Garage Door, Doors - Lever Handle(s), Level Entry - Main, No Stairs
Attached Garage 2
Total Parking Spaces 4
Garage Y
Building
Story 1
Sewer Public Sewer
Water Public
Architectural Style Ranch/Rambler
Level or Stories 1
Additional Building Above Grade, Below Grade
Structure Type Dry Wall
New Construction N
Schools
School District Caesar Rodney
Others
Pets Allowed Y
HOA Fee Include Common Area Maintenance,Lawn Maintenance,Pool(s),Recreation Facility,Snow Removal,Trash
Senior Community Yes
Age Restriction 55
Tax ID NM-00-10503-01-7400-000
Ownership Fee Simple
SqFt Source Assessor
Acceptable Financing Cash, Conventional, VA
Horse Property N
Listing Terms Cash, Conventional, VA
Financing Cash,Conventional,VA
Special Listing Condition Standard
Pets Allowed Cats OK, Dogs OK
Read Less

Bought with Dee Henderson Hake • Keller Williams Realty Central-Delaware
GET MORE INFORMATION





