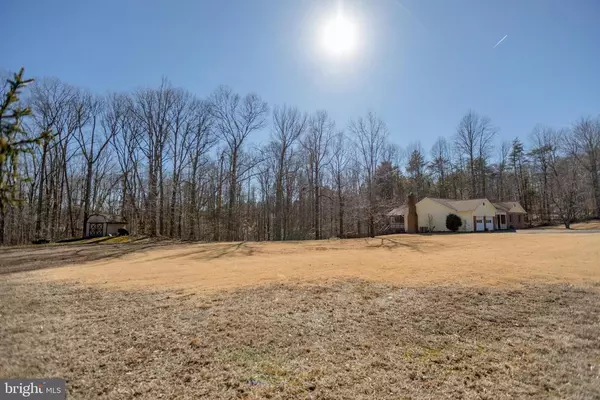For more information regarding the value of a property, please contact us for a free consultation.
6245 ALPINE CT Sunderland, MD 20689
Want to know what your home might be worth? Contact us for a FREE valuation!

Our team is ready to help you sell your home for the highest possible price ASAP
Key Details
Sold Price $460,000
Property Type Single Family Home
Sub Type Detached
Listing Status Sold
Purchase Type For Sale
Square Footage 2,658 sqft
Price per Sqft $173
Subdivision Lake Ridge
MLS Listing ID MDCA181416
Sold Date 04/30/21
Style Raised Ranch/Rambler
Bedrooms 4
Full Baths 3
HOA Fees $10/ann
HOA Y/N Y
Abv Grd Liv Area 1,772
Originating Board BRIGHT
Year Built 1988
Annual Tax Amount $4,020
Tax Year 2021
Lot Size 3.000 Acres
Acres 3.0
Property Description
Surrounded by trees and woodland, this home sits at the end of a cul-de-sac just past the stocked lake in Northern Calvert. Partly fenced in yard, the rest is acres of woods and spaciousness to relax and enjoy from the large screened-in porch as you sip your morning coffee or invite the family over for a crab feast. You can also take advantage of the two-car garage, the workshop in the basement, and of course the spacious main bedroom. Home has been well maintained and is ready for you to make it your own - watch the video tour or stop by the open house this weekend and see for yourself.
Location
State MD
County Calvert
Zoning A
Rooms
Basement Daylight, Partial, Heated, Interior Access, Outside Entrance, Partially Finished, Rear Entrance, Space For Rooms, Walkout Level, Workshop
Main Level Bedrooms 3
Interior
Interior Features Ceiling Fan(s), Carpet, Combination Kitchen/Living, Dining Area, Entry Level Bedroom, Floor Plan - Traditional, Kitchen - Galley, Wood Stove
Hot Water Electric
Heating Heat Pump(s)
Cooling Ceiling Fan(s), Heat Pump(s)
Fireplaces Number 1
Fireplaces Type Insert, Wood
Equipment Dishwasher, Dryer - Electric, Exhaust Fan, Microwave, Refrigerator, Stove, Washer, Water Heater
Furnishings Partially
Fireplace Y
Appliance Dishwasher, Dryer - Electric, Exhaust Fan, Microwave, Refrigerator, Stove, Washer, Water Heater
Heat Source Electric, Wood
Laundry Lower Floor
Exterior
Exterior Feature Porch(es), Patio(s)
Parking Features Garage - Front Entry, Garage Door Opener, Inside Access
Garage Spaces 8.0
Fence Partially, Wood
Water Access N
View Trees/Woods
Accessibility Level Entry - Main
Porch Porch(es), Patio(s)
Attached Garage 2
Total Parking Spaces 8
Garage Y
Building
Lot Description Backs to Trees, Front Yard, No Thru Street, Rear Yard, Secluded, Trees/Wooded
Story 2
Sewer Community Septic Tank, Private Septic Tank
Water Well
Architectural Style Raised Ranch/Rambler
Level or Stories 2
Additional Building Above Grade, Below Grade
New Construction N
Schools
Elementary Schools Beach
Middle Schools Windy Hill
High Schools Huntingtown
School District Calvert County Public Schools
Others
HOA Fee Include Pier/Dock Maintenance
Senior Community No
Tax ID 0503117111
Ownership Fee Simple
SqFt Source Assessor
Acceptable Financing Cash, Contract, Conventional, FHA, Rural Development, USDA, VA
Horse Property N
Listing Terms Cash, Contract, Conventional, FHA, Rural Development, USDA, VA
Financing Cash,Contract,Conventional,FHA,Rural Development,USDA,VA
Special Listing Condition Standard
Read Less

Bought with Lee Ann Hillen • EXIT 1 Stop Realty
GET MORE INFORMATION





