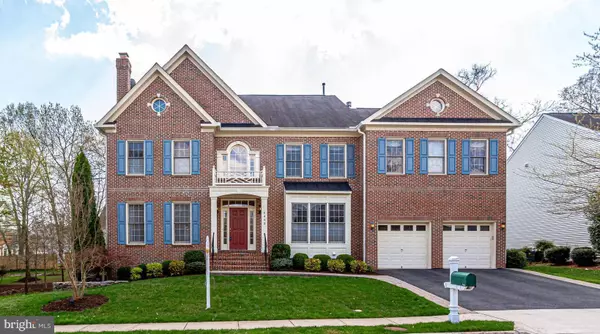For more information regarding the value of a property, please contact us for a free consultation.
6403 GAYFIELDS RD Alexandria, VA 22315
Want to know what your home might be worth? Contact us for a FREE valuation!

Our team is ready to help you sell your home for the highest possible price ASAP
Key Details
Sold Price $1,246,359
Property Type Single Family Home
Sub Type Detached
Listing Status Sold
Purchase Type For Sale
Square Footage 7,977 sqft
Price per Sqft $156
Subdivision Kingstowne
MLS Listing ID VAFX1186482
Sold Date 05/28/21
Style Colonial
Bedrooms 5
Full Baths 6
Half Baths 1
HOA Fees $105/mo
HOA Y/N Y
Abv Grd Liv Area 5,576
Originating Board BRIGHT
Year Built 2006
Annual Tax Amount $12,470
Tax Year 2021
Lot Size 8,008 Sqft
Acres 0.18
Property Description
Almost 8000 total square feet of luxury Kingstowne living! Extremely rare "hidden gem." Built by highly regarded Craftmark Homes , this 4 level, 5 bedroom 6.5 bath (yes every upstairs bedroom is en-suite!!!), with FULL THEATRE with seating and screen, Control4 Smart-Home networked throughout (Alexa, dim the lights, adjust the AC and play my favorite tune!) - high ceiling great room with gas fireplace, main-level office, dual stairways, "heart of home" gourmet kitchen with top-end appliances. This is the deluxe, expanded Oakton model with ALL the bells and whistles: loft (with bedroom and full bath) and additional 4' deeper than the standard Oakton (yes, you can put that super long table in the dining room and still have space!) PLUS conservatory/sunroom addition for your grand piano or afternoon tea! Vaulted ceiling in primary bedroom suite, with sitting area and 2 sided gas fireplace, his and hers walk-in closets, and spacious primary bathroom. The list goes on! Very private - most people don't know this neighborhood exists. Beautifully laid out patio/entertaining area backs to trees. Larger side yard than most. Programmable in-ground sprinkler system. New dual-zone HVAC (2021) and hot water heater, home was built in 2006 so roof and windows are not that old yet. Newer Sub-Zero refrigerator. Sound-proofed Theatre includes terraced upholstered reclining seating with lighted cupholders, wall speakers, sub-woofer in front with hook-up for sub-woofer in back, hook-up overhead for projector, some electronics and rack, screen and ambiance lighting. Just supply a projector and computer and you're ready to entertain the family and guests! Large recreation room with bar, exercise room, full bath, and storage in walk-up basement. Please ask for the full list of Smart Home features, Theatre room features and other BONUSES. And all the Kingstowne HOA amenities! 2 pools and fitness centers, tennis, volleyball, basketball, trails, classes, community center... AND minutes to Ft Belvoir, I495, I395, Fairfax County Parkway, Springfield Metro, VRE, Amazon HQ2!!
Location
State VA
County Fairfax
Zoning 130
Rooms
Other Rooms Living Room, Dining Room, Primary Bedroom, Bedroom 2, Bedroom 3, Bedroom 4, Bedroom 5, Kitchen, Family Room, Exercise Room, Office, Recreation Room, Storage Room, Utility Room, Media Room, Conservatory Room
Basement Full, Fully Finished, Sump Pump, Walkout Stairs, Windows, Interior Access, Outside Entrance, Poured Concrete
Interior
Interior Features Attic, Bar, Breakfast Area, Carpet, Ceiling Fan(s), Chair Railings, Crown Moldings, Double/Dual Staircase, Family Room Off Kitchen, Floor Plan - Traditional, Formal/Separate Dining Room, Intercom, Kitchen - Gourmet, Kitchen - Island, Primary Bath(s), Recessed Lighting, Sprinkler System, Stall Shower, Tub Shower, Upgraded Countertops, Walk-in Closet(s), Wet/Dry Bar, WhirlPool/HotTub, Window Treatments, Wood Floors
Hot Water Natural Gas
Heating Forced Air, Zoned, Programmable Thermostat
Cooling Central A/C, Zoned, Programmable Thermostat
Flooring Hardwood, Carpet
Fireplaces Number 3
Fireplaces Type Fireplace - Glass Doors, Gas/Propane, Mantel(s), Marble, Double Sided, Wood
Equipment Built-In Microwave, Cooktop - Down Draft, Dishwasher, Disposal, Dryer, Exhaust Fan, Humidifier, Icemaker, Oven - Wall, Refrigerator, Water Heater, Washer, Stainless Steel Appliances, Six Burner Stove
Furnishings No
Fireplace Y
Appliance Built-In Microwave, Cooktop - Down Draft, Dishwasher, Disposal, Dryer, Exhaust Fan, Humidifier, Icemaker, Oven - Wall, Refrigerator, Water Heater, Washer, Stainless Steel Appliances, Six Burner Stove
Heat Source Natural Gas
Laundry Main Floor
Exterior
Exterior Feature Patio(s)
Parking Features Garage - Front Entry
Garage Spaces 2.0
Utilities Available Under Ground
Amenities Available Basketball Courts, Bike Trail, Common Grounds, Community Center, Exercise Room, Fitness Center, Jog/Walk Path, Picnic Area, Pool - Outdoor, Soccer Field, Tennis Courts, Tot Lots/Playground, Volleyball Courts
Water Access N
Roof Type Asphalt
Street Surface Paved
Accessibility None
Porch Patio(s)
Attached Garage 2
Total Parking Spaces 2
Garage Y
Building
Lot Description Backs to Trees
Story 4
Sewer Public Sewer
Water Public
Architectural Style Colonial
Level or Stories 4
Additional Building Above Grade, Below Grade
Structure Type 2 Story Ceilings,High,Vaulted Ceilings
New Construction N
Schools
Elementary Schools Lane
Middle Schools Hayfield Secondary School
High Schools Hayfield
School District Fairfax County Public Schools
Others
HOA Fee Include Common Area Maintenance,Pool(s),Recreation Facility,Reserve Funds,Road Maintenance,Snow Removal,Trash
Senior Community No
Tax ID 0913 20 0014
Ownership Fee Simple
SqFt Source Assessor
Security Features Intercom,Motion Detectors,Security System,Smoke Detector,Monitored
Horse Property N
Special Listing Condition Standard
Read Less

Bought with Kendell A Walker • Redfin Corporation
GET MORE INFORMATION





