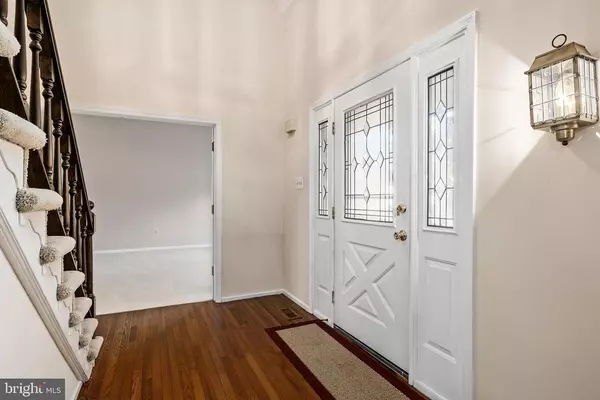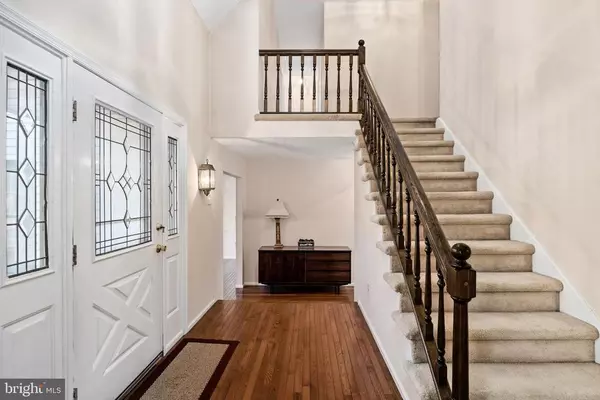For more information regarding the value of a property, please contact us for a free consultation.
4 DARTMOUTH CT Marlton, NJ 08053
Want to know what your home might be worth? Contact us for a FREE valuation!

Our team is ready to help you sell your home for the highest possible price ASAP
Key Details
Sold Price $360,800
Property Type Single Family Home
Sub Type Detached
Listing Status Sold
Purchase Type For Sale
Square Footage 2,423 sqft
Price per Sqft $148
Subdivision Kings Grant
MLS Listing ID NJBL388402
Sold Date 03/12/21
Style Contemporary,Traditional
Bedrooms 3
Full Baths 2
Half Baths 1
HOA Fees $29/ann
HOA Y/N Y
Abv Grd Liv Area 2,423
Originating Board BRIGHT
Year Built 1982
Annual Tax Amount $9,534
Tax Year 2020
Lot Size 0.330 Acres
Acres 0.33
Lot Dimensions 0.00 x 0.00
Property Description
Welcome to 4 Dartmouth Court in Kings Grant! This Popular Rider model has SO much to offer....including 3 Bedrooms, 2.5 Baths, 2 Car Garage, Sunroom, and Den/Office on first floor. The Welcoming 2-Story Foyer leads you into the formal living room with french doors and an arched ceiling, and the formal dining room conveniently off the kitchen. The Open Concept Kitchen offers a breakfast area, tile flooring, lots of counter space including a breakfast bar overlooking the family room, with Granite Counter tops, tile backsplash, and stainless steel appliances. A fabulous Butlers Pantry with closet for all the storage and serving space you are looking for! Settle into your comfy chair in the Family Room, with the brick faced gas fireplace, and french door adjoining the 3 Season Sunroom. The Sunroom surrounds you with natural light through the 7 sets of sliding doors, with tile flooring, ceiling fan, and a wood burning stove. From the sunroom, you will enjoy the bricked patio area with cedar arbor, and the gardens throughout the property. So many options for the Office area on the main floor, as it provides a private den/office space or a great playroom to hide all the toys. With three "King Sized Bedrooms" upstairs, the primary bedroom provides His & Hers walk-in closets, primary bathroom with large soaking tub and stall shower, and granite counter tops. You'll find many other desirable features throughout the home including crown molding, recessed lights, hardwood floors, Furnace (2014), AC and HW Heater (2009), New Roof (2018), and Crawl Space Professionally Waterproofed (2018). This Fantastic home would benefit from just a little imagination and some cosmetic updates, transferred in as-is condition by the estate.
Location
State NJ
County Burlington
Area Evesham Twp (20313)
Zoning RD-1
Rooms
Other Rooms Living Room, Dining Room, Primary Bedroom, Bedroom 2, Bedroom 3, Kitchen, Family Room, Sun/Florida Room, Office, Utility Room, Bonus Room
Interior
Interior Features Attic, Breakfast Area, Butlers Pantry, Ceiling Fan(s), Chair Railings, Family Room Off Kitchen, Formal/Separate Dining Room, Kitchen - Table Space, Pantry, Primary Bath(s), Skylight(s), Soaking Tub, Stall Shower, Upgraded Countertops, Walk-in Closet(s), Wood Floors, Wood Stove
Hot Water Natural Gas
Heating Forced Air
Cooling Central A/C
Flooring Hardwood, Carpet, Ceramic Tile
Fireplaces Number 1
Fireplace Y
Heat Source Natural Gas
Laundry Main Floor
Exterior
Exterior Feature Patio(s)
Parking Features Garage Door Opener, Built In, Inside Access
Garage Spaces 4.0
Amenities Available Baseball Field, Basketball Courts, Bike Trail, Club House, Common Grounds, Jog/Walk Path, Lake, Pool - Outdoor, Swimming Pool, Tennis Courts, Tot Lots/Playground, Volleyball Courts, Water/Lake Privileges
Water Access N
Accessibility None
Porch Patio(s)
Attached Garage 2
Total Parking Spaces 4
Garage Y
Building
Story 2
Foundation Crawl Space
Sewer Public Sewer
Water Public
Architectural Style Contemporary, Traditional
Level or Stories 2
Additional Building Above Grade, Below Grade
New Construction N
Schools
Elementary Schools Richard L. Rice School
Middle Schools Marlton Middle M.S.
High Schools Cherokee H.S.
School District Evesham Township
Others
HOA Fee Include Common Area Maintenance,Pool(s)
Senior Community No
Tax ID 13-00051 04-00031
Ownership Fee Simple
SqFt Source Assessor
Special Listing Condition Standard
Read Less

Bought with Lorna M Kaim • Compass New Jersey, LLC - Moorestown
GET MORE INFORMATION





