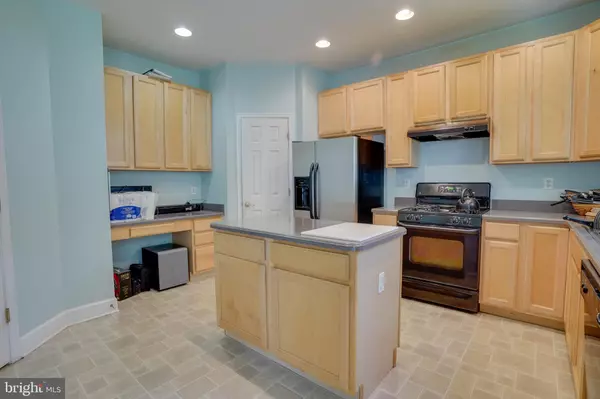For more information regarding the value of a property, please contact us for a free consultation.
247 INSPIRATION RD North East, MD 21901
Want to know what your home might be worth? Contact us for a FREE valuation!

Our team is ready to help you sell your home for the highest possible price ASAP
Key Details
Sold Price $390,000
Property Type Single Family Home
Sub Type Detached
Listing Status Sold
Purchase Type For Sale
Square Footage 3,756 sqft
Price per Sqft $103
Subdivision Preserve At Trinity Woods
MLS Listing ID MDCC2000169
Sold Date 11/30/21
Style Colonial
Bedrooms 4
Full Baths 3
Half Baths 1
HOA Fees $35/qua
HOA Y/N Y
Abv Grd Liv Area 2,756
Originating Board BRIGHT
Year Built 2005
Annual Tax Amount $4,295
Tax Year 2021
Lot Size 0.460 Acres
Acres 0.46
Property Description
OUTSTANDING Value in this SPACIOUS 4 Bedroom and 3.5 Bath Full Front Porch Home with Large Loft Area. Approximately 2,700 Square Feet of Space AND a Partially Finished Basement with Walk-Up Steps to Back Yard Backing to Woods. Fantastic Kitchen with 42" Custom Maple Cabinets, Island and Solid Surface Tops and Adjoining Mud Room. Spacious Family Room with Gas Fireplace and Large Office on Main Level. All Large Bedrooms and Upper Level Loft = more Entertainment Space. Basement Provides Recreation Area; Media Room; and, Full Bath. Well Built Home with R-19 Wall Insulation; 2-HVAC Units; Ark Roof Shingles; 9' Ceilings; AND, MORE! No Water/Sewer Install Charges. Public Water and Sewer; Free Trash Pick-up; Free Bulk Trash Pick-up; and, Free Yard Waste Pick-Up. Within Walking Distance to Public Beaches, Free Fishing Pier, Public Boat Slips, Public Boat Launch, Ball Field, Tennis Courts, Basketball Courts, Playgrounds, Parks and MORE! Blue Ribbon Elementary School. Close and Convenient to Major Travel Routes---Only 10 Minutes to Harford County and 20 Minutes to Delaware. Priced to Sell---Instant Equity!
Location
State MD
County Cecil
Zoning R
Rooms
Other Rooms Living Room, Dining Room, Primary Bedroom, Bedroom 2, Bedroom 3, Bedroom 4, Kitchen, Family Room, Foyer, Loft, Mud Room, Office, Recreation Room, Storage Room, Media Room, Primary Bathroom
Basement Daylight, Partial, Full, Heated, Improved, Interior Access, Outside Entrance, Partially Finished, Poured Concrete, Sump Pump, Walkout Stairs, Windows
Interior
Interior Features Attic, Bar, Breakfast Area, Carpet, Ceiling Fan(s), Chair Railings, Crown Moldings, Dining Area, Family Room Off Kitchen, Floor Plan - Open, Formal/Separate Dining Room, Kitchen - Gourmet, Kitchen - Island, Kitchen - Table Space, Pantry, Recessed Lighting, Upgraded Countertops, Walk-in Closet(s), Window Treatments, Wood Floors
Hot Water Propane
Cooling Central A/C, Heat Pump(s), Ceiling Fan(s)
Flooring Carpet, Ceramic Tile, Hardwood
Fireplaces Number 1
Fireplaces Type Gas/Propane, Mantel(s)
Equipment Built-In Microwave, Dishwasher, Disposal, Dryer, Exhaust Fan, Icemaker, Oven - Single, Refrigerator, Washer, Water Heater
Fireplace Y
Window Features Double Pane,Energy Efficient,Insulated,Palladian,Screens,Vinyl Clad
Appliance Built-In Microwave, Dishwasher, Disposal, Dryer, Exhaust Fan, Icemaker, Oven - Single, Refrigerator, Washer, Water Heater
Heat Source Propane - Leased, Electric
Laundry Upper Floor
Exterior
Exterior Feature Porch(es)
Parking Features Garage - Front Entry, Garage Door Opener
Garage Spaces 6.0
Utilities Available Cable TV, Phone, Propane, Under Ground
Amenities Available Common Grounds
Water Access Y
Water Access Desc Boat - Powered,Canoe/Kayak,Fishing Allowed,Personal Watercraft (PWC),Public Access,Public Beach,Sail,Swimming Allowed,Waterski/Wakeboard
View Trees/Woods
Roof Type Architectural Shingle
Accessibility None
Porch Porch(es)
Attached Garage 2
Total Parking Spaces 6
Garage Y
Building
Lot Description Backs - Open Common Area, Backs to Trees, Cul-de-sac, Front Yard, Landscaping, No Thru Street, Premium, Rear Yard, Trees/Wooded
Story 3
Foundation Concrete Perimeter
Sewer Public Sewer
Water Public
Architectural Style Colonial
Level or Stories 3
Additional Building Above Grade, Below Grade
Structure Type 9'+ Ceilings,2 Story Ceilings,Cathedral Ceilings,Dry Wall
New Construction N
Schools
School District Cecil County Public Schools
Others
Pets Allowed Y
HOA Fee Include Common Area Maintenance,Insurance,Management,Reserve Funds
Senior Community No
Tax ID 0805123836
Ownership Fee Simple
SqFt Source Assessor
Acceptable Financing VA, USDA, FHA, Conventional
Listing Terms VA, USDA, FHA, Conventional
Financing VA,USDA,FHA,Conventional
Special Listing Condition Standard
Pets Allowed No Pet Restrictions
Read Less

Bought with Betsy E Counts • Long & Foster Real Estate, Inc.
GET MORE INFORMATION





