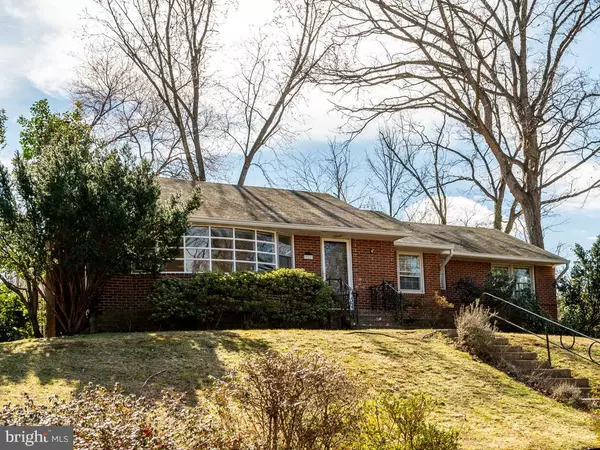For more information regarding the value of a property, please contact us for a free consultation.
5223 CHOWAN AVE Alexandria, VA 22312
Want to know what your home might be worth? Contact us for a FREE valuation!

Our team is ready to help you sell your home for the highest possible price ASAP
Key Details
Sold Price $680,000
Property Type Single Family Home
Sub Type Detached
Listing Status Sold
Purchase Type For Sale
Square Footage 1,873 sqft
Price per Sqft $363
Subdivision Lincolnia Park
MLS Listing ID VAFX2054736
Sold Date 03/30/22
Style Ranch/Rambler
Bedrooms 3
Full Baths 3
HOA Y/N N
Abv Grd Liv Area 1,873
Originating Board BRIGHT
Year Built 1954
Annual Tax Amount $6,565
Tax Year 2021
Lot Size 0.536 Acres
Acres 0.54
Property Description
Seeking an excellent sprawling rambler in incredibly superb location ready to be renovated and updated? Sited on wooded half acre literally minutes to DC, Pentagon, Crystal City, Old Town, Tysons plus numerous parks nearby (golf, tennis, indoor pool, cycle/jogging trails, ++). Large living room (with fireplace and huge bay window overlooking front yard with its delightful koi pond) flows into separate dining room which in turn flows into kitchen (stainless appliances, tile back splash, granite counters, breakfast bar with stools). Adjoining light filled family room (with second wood burning fireplace, direct access to paver patio and fenced back yard). Three main level bedrooms, primary with private bath, hall bath with tub. Plus, large main level at home office/exercise room also with direct access to fenced yard. Lower level incudes huge media/recreation room with built-in screen; craft room/workshop; large den with adjoining tub bath (frequently utilized as guest suite); laundry/utility room with convenient laundry sink. Patio with firepit. Rear yard with tons of space for veggie garden. Conveys As Is.
Location
State VA
County Fairfax
Zoning 120
Rooms
Other Rooms Living Room, Dining Room, Primary Bedroom, Bedroom 2, Bedroom 3, Kitchen, Family Room, Den, Study, Laundry, Office, Recreation Room, Bathroom 2, Bathroom 3, Primary Bathroom
Basement Fully Finished
Main Level Bedrooms 3
Interior
Interior Features Breakfast Area, Carpet, Ceiling Fan(s), Entry Level Bedroom, Floor Plan - Traditional, Formal/Separate Dining Room, Kitchen - Eat-In, Wood Floors
Hot Water Electric
Heating Central, Forced Air, Heat Pump(s)
Cooling Central A/C, Ceiling Fan(s)
Flooring Carpet, Ceramic Tile, Hardwood, Laminated
Fireplaces Number 2
Equipment Dishwasher, Disposal, Dryer, Icemaker, Microwave, Oven/Range - Electric, Refrigerator, Stainless Steel Appliances, Washer, Water Heater
Fireplace Y
Appliance Dishwasher, Disposal, Dryer, Icemaker, Microwave, Oven/Range - Electric, Refrigerator, Stainless Steel Appliances, Washer, Water Heater
Heat Source Electric
Exterior
Exterior Feature Patio(s)
Garage Spaces 8.0
Fence Rear
Water Access N
Accessibility None
Porch Patio(s)
Total Parking Spaces 8
Garage N
Building
Story 2
Foundation Block
Sewer Public Sewer
Water Public
Architectural Style Ranch/Rambler
Level or Stories 2
Additional Building Above Grade, Below Grade
New Construction N
Schools
Elementary Schools Weyanoke
Middle Schools Holmes
High Schools Annandale
School District Fairfax County Public Schools
Others
Senior Community No
Tax ID 0723 11 0043
Ownership Fee Simple
SqFt Source Assessor
Special Listing Condition Standard
Read Less

Bought with Earle Whitmore • Long & Foster Real Estate, Inc.
GET MORE INFORMATION





