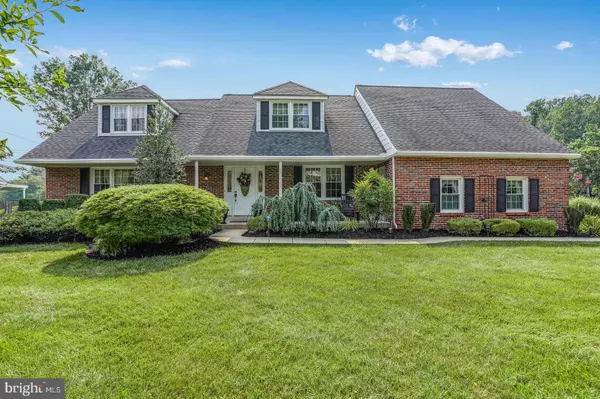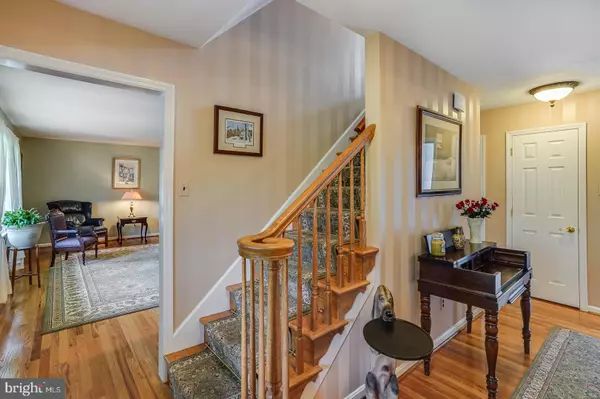For more information regarding the value of a property, please contact us for a free consultation.
138 WESTGATE DR Wilmington, DE 19808
Want to know what your home might be worth? Contact us for a FREE valuation!

Our team is ready to help you sell your home for the highest possible price ASAP
Key Details
Sold Price $479,900
Property Type Single Family Home
Sub Type Detached
Listing Status Sold
Purchase Type For Sale
Square Footage 3,125 sqft
Price per Sqft $153
Subdivision Westgate Farms
MLS Listing ID DENC2002702
Sold Date 10/13/21
Style Cape Cod
Bedrooms 5
Full Baths 2
HOA Fees $5/ann
HOA Y/N Y
Abv Grd Liv Area 3,125
Originating Board BRIGHT
Year Built 1965
Annual Tax Amount $3,892
Tax Year 2021
Lot Size 0.390 Acres
Acres 0.39
Lot Dimensions 117.40 x 96.40
Property Description
Sprawling Westgate Farms 5 bedroom, 2 bath cape cod sits on a corner lots and has a spectacular private backyard retreat. Once inside, you will soon appreciate the spacious room sizes. A first floor bedroom, full bath and laundry room make this one your pick for one level living! The main staircase separates both the spacious living room and dining room. The gourmet kitchen features brick accented flooring, dual wall ovens, electric cooktop, solid cabinetry, and granite countertops. Off the kitchen is the family room with a newer french door to the patio and a floor to ceiling stone wall with wood burning fireplace, perfect for cozy winter evenings. Upstairs is host to four spacious bedrooms with a few dormer accents and a fully remodeled bathroom including a decorative vanity with granite tops and stylish luxury vinyl flooring. Access to the floored attic offers plenty of storage space. The partially finished basement offers another sitting area and additional clean storage space for your belongings. The dreamy backyard retreat is the perfect way to destress and give your mind, body and soul a place to unwind and cool down, until you reach tranquility from your hectic day. Enjoy dinners on the patio, destress in the recessed hot tub and enjoy a glass of wine by the toasty firepit! A few of the amenities include an impeccably landscaped yard, turned 2-car garage with newer garage doors & epoxy , updated roof/ windows/soffits and facia aluminum wrapped (2007), gutter guard protection system, newer HVAC (2015) & new driveway (2017). This is just the beginning of your new home!
Location
State DE
County New Castle
Area Elsmere/Newport/Pike Creek (30903)
Zoning NC15
Rooms
Other Rooms Dining Room, Primary Bedroom, Bedroom 2, Bedroom 3, Bedroom 4, Bedroom 5, Kitchen, Family Room, Laundry
Basement Partial
Main Level Bedrooms 1
Interior
Interior Features Ceiling Fan(s), Kitchen - Eat-In, Attic, Dining Area, Entry Level Bedroom, Family Room Off Kitchen, Kitchen - Gourmet, Upgraded Countertops, Window Treatments, Wood Floors
Hot Water Natural Gas
Heating Forced Air
Cooling Central A/C
Flooring Hardwood, Tile/Brick, Ceramic Tile
Fireplaces Number 1
Fireplaces Type Stone, Wood
Equipment Built-In Microwave, Dishwasher, Disposal, Oven - Double, Oven - Wall, Refrigerator
Fireplace Y
Window Features Replacement
Appliance Built-In Microwave, Dishwasher, Disposal, Oven - Double, Oven - Wall, Refrigerator
Heat Source Natural Gas
Laundry Main Floor
Exterior
Exterior Feature Patio(s), Terrace
Parking Features Garage Door Opener, Garage - Side Entry
Garage Spaces 6.0
Water Access N
Roof Type Architectural Shingle
Accessibility None
Porch Patio(s), Terrace
Attached Garage 2
Total Parking Spaces 6
Garage Y
Building
Lot Description Corner, Level
Story 2
Sewer Public Sewer
Water Public
Architectural Style Cape Cod
Level or Stories 2
Additional Building Above Grade, Below Grade
New Construction N
Schools
Elementary Schools Brandywine Springs
Middle Schools Skyline
High Schools Mckean
School District Red Clay Consolidated
Others
Senior Community No
Tax ID 08-020.30-135
Ownership Fee Simple
SqFt Source Assessor
Special Listing Condition Standard
Read Less

Bought with Brett A Youngerman • Long & Foster Real Estate, Inc.
GET MORE INFORMATION





