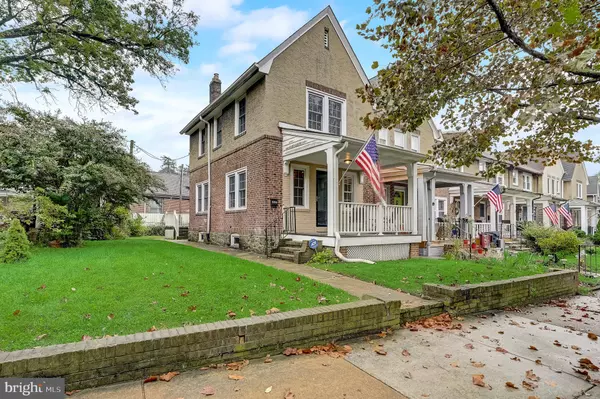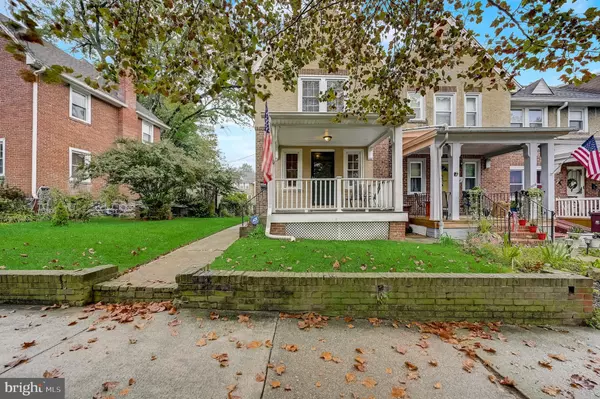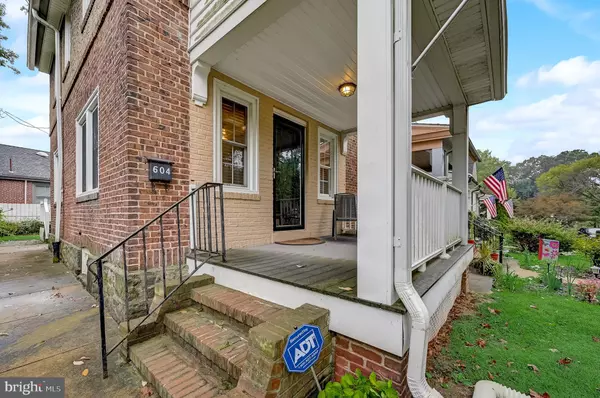For more information regarding the value of a property, please contact us for a free consultation.
604 S BANCROFT PKWY Wilmington, DE 19805
Want to know what your home might be worth? Contact us for a FREE valuation!

Our team is ready to help you sell your home for the highest possible price ASAP
Key Details
Sold Price $240,000
Property Type Townhouse
Sub Type End of Row/Townhouse
Listing Status Sold
Purchase Type For Sale
Square Footage 1,225 sqft
Price per Sqft $195
Subdivision Union Park Gardens
MLS Listing ID DENC2008524
Sold Date 11/15/21
Style Side-by-Side
Bedrooms 3
Full Baths 1
HOA Y/N N
Abv Grd Liv Area 1,225
Originating Board BRIGHT
Year Built 1918
Annual Tax Amount $1,716
Tax Year 2021
Lot Size 2,614 Sqft
Acres 0.06
Lot Dimensions 36.60 x 81.20
Property Description
Welcome home to this beautiful Union Park Gardens 3 bedroom home filled with class and character! The charming front porch invites you in and is the perfect spot for your morning coffee, visiting with friends and neighbors or enjoying your evening unwind. As you enter the home, you are greeted by mood-lifting natural light and beautiful hardwood floors that flow seamlessly from the living room into the dining room. The kitchen boasts a new dishwasher and microwave and provides access to the back deck and yard. Those beautiful hardwood floors continue upstairs and throughout the three well-sized bedrooms. The second level is complete with an updated full bath. A new HVAC and neutral colors leave nothing left for the new owner to do, but move in! PLUS, the home faces open, green space and is situated in a neighborhood almost surrounded by Canby Park with its Playground located at the end of the street. Convenient to Trolley Square, downtown corporate centers, Hockessin with great dining and entertainment nearby, this home is not one to miss!
Location
State DE
County New Castle
Area Wilmington (30906)
Zoning 26R-3
Rooms
Other Rooms Living Room, Dining Room, Primary Bedroom, Bedroom 2, Bedroom 3, Kitchen, Basement, Laundry, Full Bath
Basement Full, Partially Finished
Interior
Hot Water Other
Heating Forced Air
Cooling Central A/C
Equipment Built-In Microwave, Built-In Range, Cooktop, Dishwasher, Disposal, Energy Efficient Appliances, Refrigerator, Stainless Steel Appliances
Fireplace N
Appliance Built-In Microwave, Built-In Range, Cooktop, Dishwasher, Disposal, Energy Efficient Appliances, Refrigerator, Stainless Steel Appliances
Heat Source Natural Gas
Laundry Basement
Exterior
Water Access N
Accessibility None
Garage N
Building
Story 2
Foundation Other
Sewer Public Sewer
Water Public
Architectural Style Side-by-Side
Level or Stories 2
Additional Building Above Grade, Below Grade
New Construction N
Schools
School District Red Clay Consolidated
Others
Senior Community No
Tax ID 26-033.10-179
Ownership Fee Simple
SqFt Source Assessor
Acceptable Financing Cash, Conventional, FHA, VA
Listing Terms Cash, Conventional, FHA, VA
Financing Cash,Conventional,FHA,VA
Special Listing Condition Standard
Read Less

Bought with Kevin Odle • Long & Foster Real Estate, Inc.
GET MORE INFORMATION





