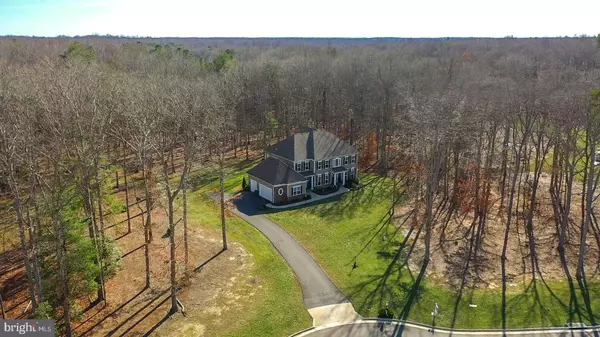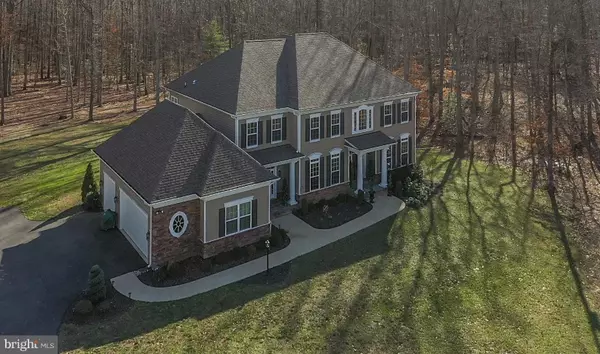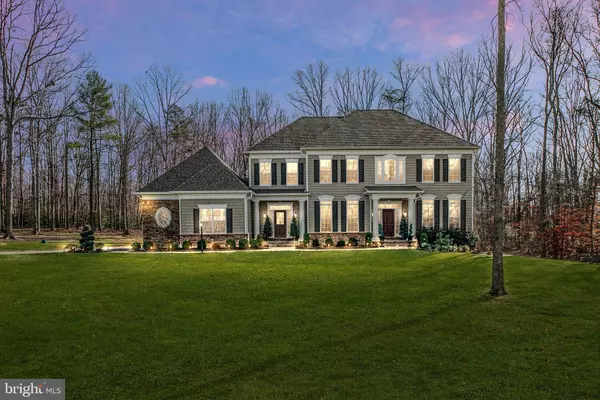For more information regarding the value of a property, please contact us for a free consultation.
11425 BRANDY LN Spotsylvania, VA 22553
Want to know what your home might be worth? Contact us for a FREE valuation!

Our team is ready to help you sell your home for the highest possible price ASAP
Key Details
Sold Price $732,000
Property Type Single Family Home
Sub Type Detached
Listing Status Sold
Purchase Type For Sale
Square Footage 6,524 sqft
Price per Sqft $112
Subdivision Woods Of Catharpin
MLS Listing ID VASP218840
Sold Date 06/22/20
Style Colonial
Bedrooms 4
Full Baths 3
Half Baths 1
HOA Fees $108/mo
HOA Y/N Y
Abv Grd Liv Area 4,724
Originating Board BRIGHT
Year Built 2014
Annual Tax Amount $5,458
Tax Year 2019
Lot Size 3.050 Acres
Acres 3.05
Property Description
Reduced for this weekend!! Impressive three level home with over 6000' of elegance and sophistication. Stunning Custom built estate home on 3 acres in The Woods of Catharpin. A separate entrance gives you private access to a professional office area perfect for home-office visitors. The entire first floor is open from the formal areas at entry to the gourmet kitchen in the rear; a true entertainer's dream. The family room with stone fireplace and rear sun room fill the home with warmth. On the second level, there are 4 large bedrooms with a luxury master's suite, 2 bedrooms with a Jack and Jill bath, and a separate princess suite with an additional private bath. The lower level boasts a large recreation room and full bath, plus additional areas for storage or future expansion. There is even a rough-in for an in-law's suite, additional bedroom and/or a wet bar, ready to go. A three car side load garage provides plenty of parking and storage. The seller spared no expense when designing this custom colonial: Engineered hardwood flooring and custom wood working throughout, 10 ft ceilings on main level, 9 ft ceilings on upper level and basement, a chandelier lift for easy cleaning and light bulb replacement in the foyer area, and laundry hook ups on the main level and second level. There are truly too many features to list. Please see documents or contact your agent for a full list of features and a tour of this gorgeous home. This custom home is beautifully situated at the end of a cul-de-sac on a level 3 acre lot in the heart of Spotsylvania. Ask your agent about live virtual tours of this property.
Location
State VA
County Spotsylvania
Zoning RU
Rooms
Other Rooms Living Room, Dining Room, Primary Bedroom, Bedroom 2, Bedroom 3, Bedroom 4, Kitchen, Family Room, Study, Sun/Florida Room, Recreation Room, Bathroom 1, Bathroom 2, Bathroom 3, Primary Bathroom, Half Bath
Basement Daylight, Full, Interior Access, Outside Entrance, Walkout Stairs, Fully Finished
Interior
Interior Features Built-Ins, Butlers Pantry, Carpet, Ceiling Fan(s), Chair Railings, Crown Moldings, Double/Dual Staircase, Family Room Off Kitchen, Floor Plan - Open, Formal/Separate Dining Room, Kitchen - Eat-In, Kitchen - Gourmet, Kitchen - Island, Kitchen - Table Space, Primary Bath(s), Pantry, Recessed Lighting, Upgraded Countertops, Wainscotting, Walk-in Closet(s), Window Treatments, Wood Floors, Exposed Beams, Water Treat System, WhirlPool/HotTub, Stall Shower
Hot Water Electric
Heating Central, Heat Pump - Gas BackUp, Heat Pump(s), Zoned
Cooling Ceiling Fan(s), Central A/C, Zoned, Heat Pump(s)
Flooring Ceramic Tile, Wood, Carpet
Fireplaces Number 4
Fireplaces Type Mantel(s), Stone, Gas/Propane
Equipment Built-In Microwave, Cooktop, Dishwasher, Icemaker, Oven - Double, Refrigerator, Stainless Steel Appliances, Humidifier, Water Conditioner - Owned, Range Hood
Fireplace Y
Window Features Bay/Bow,Energy Efficient,Atrium,Double Hung,Double Pane,Insulated,Palladian,Vinyl Clad
Appliance Built-In Microwave, Cooktop, Dishwasher, Icemaker, Oven - Double, Refrigerator, Stainless Steel Appliances, Humidifier, Water Conditioner - Owned, Range Hood
Heat Source Electric, Propane - Leased
Laundry Main Floor, Upper Floor
Exterior
Parking Features Garage - Side Entry, Garage Door Opener, Oversized
Garage Spaces 3.0
Utilities Available Cable TV Available
Water Access N
View Trees/Woods
Roof Type Architectural Shingle
Accessibility None
Attached Garage 3
Total Parking Spaces 3
Garage Y
Building
Lot Description Backs to Trees, Cleared
Story 3+
Sewer On Site Septic
Water Well
Architectural Style Colonial
Level or Stories 3+
Additional Building Above Grade, Below Grade
Structure Type 9'+ Ceilings,2 Story Ceilings,Tray Ceilings
New Construction N
Schools
Elementary Schools Wilderness
Middle Schools Ni River
High Schools Riverbend
School District Spotsylvania County Public Schools
Others
Senior Community No
Tax ID 21-22-8-
Ownership Fee Simple
SqFt Source Assessor
Security Features Security System
Acceptable Financing Cash, Conventional, FHA, VA
Horse Property N
Listing Terms Cash, Conventional, FHA, VA
Financing Cash,Conventional,FHA,VA
Special Listing Condition Standard
Read Less

Bought with Joseph S Cleveland • RE/MAX Supercenter
GET MORE INFORMATION





