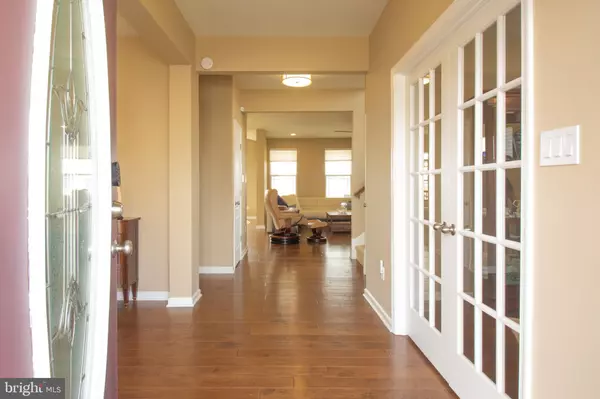For more information regarding the value of a property, please contact us for a free consultation.
25175 LUMBERTON DR Millsboro, DE 19966
Want to know what your home might be worth? Contact us for a FREE valuation!

Our team is ready to help you sell your home for the highest possible price ASAP
Key Details
Sold Price $450,000
Property Type Single Family Home
Sub Type Detached
Listing Status Sold
Purchase Type For Sale
Square Footage 2,713 sqft
Price per Sqft $165
Subdivision Plantation Lakes
MLS Listing ID DESU179836
Sold Date 04/28/21
Style Contemporary
Bedrooms 4
Full Baths 2
Half Baths 1
HOA Fees $117/mo
HOA Y/N Y
Abv Grd Liv Area 2,713
Originating Board BRIGHT
Year Built 2016
Annual Tax Amount $4,103
Tax Year 2020
Lot Size 8,712 Sqft
Acres 0.2
Lot Dimensions 78.00 x 115.00
Property Description
TOTAL SQ. FT. 4638 Stylish Show Home with Large Main Floor Living Space in Much Sought After and Amenity Rich Plantation Lakes Community, including full views of Plantation Lakes Golf Course & Lake, situated at Hole #7, with Direct Access to Paved Golf Path. Open Concept Living at its Finest.This Home Shows as if it was Brand New. Main Living Areas with High-End Wood Flooring and 10 Ceilings include: - Spacious Modern Upgraded Kitchen with Quartz Countertops, Big Breakfast Bar & Island, Abundant Cabinetry, and Stainless Steel Appliances throughout: Double Oven, Range Top, Microwave, Dishwasher, and Side by Side Refrigerator & Freezer - Large Living Room with Gorgeous Views of Golf Course and Lake, and Fire Place (heat fan & remote) - Generous Master Bedroom (carpeted) with en-suite Bath (tiled) and Golf Course Views, 2 Closets, and adjacent Laundry Room (tiled) - Breakfast Area with expansive view of Golf Course and 10 of Deep Custom Cabinetry, which includes Full Extension and Easy Close Drawers, Easy Close Cabinet Doors, and Numerous Upgrades - Ample Dining Room with Bay Windows - Office with Bay Windows & French Doors - Screened-In Porch with access from Breakfast Area - 2 nd Bathroom - Ample Windows with Great Light Exposure Upper Level boasts: - Oversized, Well-Lit Bonus Room/Loft with 65 Wall-Mounted TV and 2 Closets - 3 More Bedrooms (2 with Walk-In Closets) - 1 Full Bathroom Additional Home Features boast: - $3500 Simplisafe Security System with sensors for All Doors and All Windows, Motion Sensors, Cameras, Glass Break Sensors, Fire, Smoke & Heat Alarms, Radon Sensor, Water Leak Sensors, Wi-fi & App Controls - $18,000 of High-end Hunter Douglas Window Coverings and Draperies, which include Specialized Features based on Room and Sun Exposure - Main Floor Stereo Sound System with Phone & iPod/iPad Compatibility and Individual Room Controls - Central Air Conditioning and Heating with Wi-fi & App Controlled Thermostat - High Speed Cable & Internet Access, as well as DirecTV Satellite - Large Front and Back Lawn with Sod, Sprinkler System, and Generous Distances between Homes - Enclosed area for Trash Cans - 1917 sq. ft. Unfinished Basement - Gas Hot Water Heater - Whole Home Water Filter - Entire back of home (Living Room, Kitchen/Breakfast Room, Master Bedroom, Loft, Secondary Bedroom) have Gorgeous, Deep Views of the Golf Course and Lake for the utmost in privacy - Modern Rocker Light Switches - Amenity Rich Plantation Lakes Community boasts Swimming Pools, Gym, Extensive Walking Trails, Community Center with Kitchen and Great Room includes ability to Reserve Space for Party Functions - Close proximity to intersection of Highways 24 and 113 with Several Several Shopping Centers and Restaurants, but without associated traffic noise Short Drive to Beach Access in Rehoboth Beach, Dewey Beach, and Bethany Beach, with Outlet Malls, Dining, and Shopping
Location
State DE
County Sussex
Area Dagsboro Hundred (31005)
Zoning RS
Rooms
Other Rooms Primary Bedroom, Bedroom 2, Bedroom 3, Bedroom 1, Bonus Room
Basement Full, Unfinished, Sump Pump, Shelving
Main Level Bedrooms 1
Interior
Interior Features Built-Ins, Ceiling Fan(s), Crown Moldings, Entry Level Bedroom, Family Room Off Kitchen, Floor Plan - Open, Formal/Separate Dining Room, Kitchen - Island, Recessed Lighting, Sprinkler System, Store/Office, Tub Shower, Upgraded Countertops, Walk-in Closet(s), Wood Floors, Attic, Carpet, Window Treatments
Hot Water Natural Gas
Heating Forced Air
Cooling Central A/C
Flooring Ceramic Tile, Carpet, Hardwood
Fireplaces Number 1
Fireplaces Type Screen, Mantel(s)
Equipment Built-In Microwave, Cooktop, Dishwasher, Exhaust Fan, Icemaker, Oven - Double, Oven - Wall, Refrigerator, Stainless Steel Appliances, Water Heater, Disposal
Fireplace Y
Window Features Double Pane
Appliance Built-In Microwave, Cooktop, Dishwasher, Exhaust Fan, Icemaker, Oven - Double, Oven - Wall, Refrigerator, Stainless Steel Appliances, Water Heater, Disposal
Heat Source Natural Gas
Laundry Main Floor
Exterior
Exterior Feature Porch(es), Screened
Parking Features Garage Door Opener
Garage Spaces 4.0
Amenities Available Club House, Fitness Center, Golf Course, Jog/Walk Path, Lake, Picnic Area, Pool - Outdoor, Tennis Courts, Tot Lots/Playground, Basketball Courts
Water Access Y
View Golf Course, Pond
Roof Type Architectural Shingle
Accessibility None
Porch Porch(es), Screened
Attached Garage 2
Total Parking Spaces 4
Garage Y
Building
Lot Description Front Yard, Landscaping, Level, Rear Yard
Story 3
Sewer No Septic System, Public Sewer
Water Public
Architectural Style Contemporary
Level or Stories 3
Additional Building Above Grade
New Construction N
Schools
Elementary Schools East Millsboro
Middle Schools Millsboro
High Schools Indian River
School District Indian River
Others
Pets Allowed Y
HOA Fee Include Common Area Maintenance,Pool(s),Snow Removal,Trash
Senior Community No
Tax ID 133-16.00-740.00
Ownership Fee Simple
SqFt Source Assessor
Security Features Carbon Monoxide Detector(s),Smoke Detector
Acceptable Financing Cash, FHA, Conventional, VA
Horse Property N
Listing Terms Cash, FHA, Conventional, VA
Financing Cash,FHA,Conventional,VA
Special Listing Condition Standard
Pets Allowed Cats OK, Dogs OK
Read Less

Bought with Allison Stine • Northrop Realty
GET MORE INFORMATION





