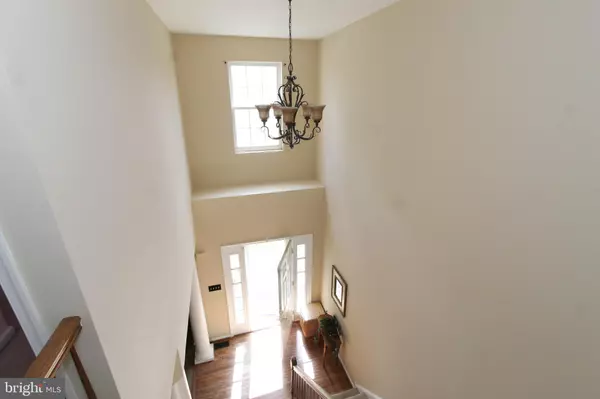For more information regarding the value of a property, please contact us for a free consultation.
104 QUARTERHORSE Marlton, NJ 08053
Want to know what your home might be worth? Contact us for a FREE valuation!

Our team is ready to help you sell your home for the highest possible price ASAP
Key Details
Sold Price $470,000
Property Type Single Family Home
Sub Type Detached
Listing Status Sold
Purchase Type For Sale
Square Footage 2,667 sqft
Price per Sqft $176
Subdivision Colts Run
MLS Listing ID NJBL2008702
Sold Date 01/21/22
Style Colonial
Bedrooms 4
Full Baths 2
Half Baths 1
HOA Fees $14
HOA Y/N Y
Abv Grd Liv Area 2,667
Originating Board BRIGHT
Year Built 2001
Annual Tax Amount $12,267
Tax Year 2021
Lot Size 7,841 Sqft
Acres 0.18
Lot Dimensions 0.00 x 0.00
Property Description
Highly Desirable Colts Run! 4 Bed/2.5 Bath Expanded Brick Front 2600+SQFT Regency Model w/New Roof And Full Finished Basement On An Oversized Cul-De-Sac Lot! Modern Open Floor Plan! Bright 2 Story Entry Way w/Hardwood Floors Flows Into Elegant Living Room! Bright Family Room w/Sun-Soaked Palladium Window & Marble Hearth Wood Burning Fireplace! Large Eat In Kitchen w/42” Cabinets, Plenty Of Cabinet Storage, Stainless Steel Refrigerator & Stove, Gas Cooking & Sliding Door Leading To Patio & Backyard! Large Dining Room! Dramatic 2nd Floor Hallway Overlooking The Entry Way & Family Room! Master Bedroom w/ Cathedral ceiling, Walk In Closet, Large Master Bathroom w/Soaking Tub & New Stylish Yet Durable Wood Grain Flooring! 3 Additional Bedrooms Are Spacious w/Generous Closet Storage! Convenient Hallway Full Bath w/New Stylish Yet Durable Wood Grain Flooring! Upstairs Laundry Complete the 2nd Floor! Sprawling Full Finished Basement Is Versatile/Flexible Space Perfect For Home Office/Game Day/Movie Night/Lower Level Family Room/Home Gym/ Children’s Play Area/Hobby/Craft Room Or Unlimited Storage! 2 Car Garage! 4 Car Flat Driveway! Large Concrete Patio & Deep Flat Oversized Back Yard! Colts Run Community/Park Offers Playground/Soccer Field/Tennis & Basketball Courts! Frances S. DeMasi Elementary School 1/2 Mile Away! This 4 Bed/2.5 Bath Expanded Brick Front 2600+SQFT Regency Model w/New Roof, Full Finished Basement On A Oversized Cul-De-Sac Lot In Highly Desirable Colts Run Deserves A Reservation A The Top Of Your Must See List!
Location
State NJ
County Burlington
Area Evesham Twp (20313)
Zoning RESIDENTIAL
Rooms
Other Rooms Living Room, Dining Room, Primary Bedroom, Bedroom 2, Bedroom 3, Kitchen, Family Room, Basement, Bedroom 1, Attic
Basement Full, Fully Finished
Interior
Interior Features Kitchen - Eat-In
Hot Water Natural Gas
Heating Forced Air
Cooling Central A/C
Fireplaces Number 1
Fireplaces Type Marble
Fireplace Y
Window Features Palladian
Heat Source Natural Gas
Laundry Main Floor
Exterior
Exterior Feature Patio(s)
Parking Features Garage Door Opener
Garage Spaces 2.0
Utilities Available Cable TV
Amenities Available Tennis Courts, Tot Lots/Playground
Water Access N
Roof Type Pitched
Accessibility None
Porch Patio(s)
Attached Garage 2
Total Parking Spaces 2
Garage Y
Building
Lot Description Cul-de-sac, Front Yard, Rear Yard
Story 2
Foundation Concrete Perimeter
Sewer Public Sewer
Water Public
Architectural Style Colonial
Level or Stories 2
Additional Building Above Grade, Below Grade
New Construction N
Schools
Elementary Schools Evesham
Middle Schools Evesham
High Schools Cherokee H.S.
School District Evesham Township
Others
HOA Fee Include Common Area Maintenance
Senior Community No
Tax ID 13-00011 42-00018
Ownership Fee Simple
SqFt Source Assessor
Special Listing Condition Standard
Read Less

Bought with William Siegle • Hometown Real Estate Group
GET MORE INFORMATION





