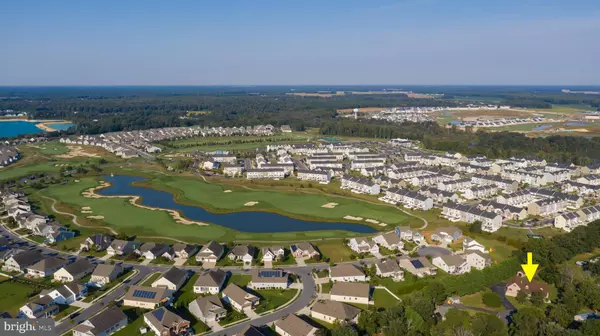For more information regarding the value of a property, please contact us for a free consultation.
25367 WEST DR Millsboro, DE 19966
Want to know what your home might be worth? Contact us for a FREE valuation!

Our team is ready to help you sell your home for the highest possible price ASAP
Key Details
Sold Price $401,901
Property Type Single Family Home
Sub Type Detached
Listing Status Sold
Purchase Type For Sale
Square Footage 2,300 sqft
Price per Sqft $174
Subdivision Oaks (9)
MLS Listing ID DESU2007426
Sold Date 02/28/22
Style Cape Cod
Bedrooms 3
Full Baths 3
HOA Y/N N
Abv Grd Liv Area 2,300
Originating Board BRIGHT
Year Built 1994
Annual Tax Amount $1,155
Tax Year 2021
Lot Size 0.510 Acres
Acres 0.51
Property Description
Comfortably sized, well maintained 3 Bedroom, 3 Bathroom Cape Cod located on 1/2 acre in a peaceful setting yet right near the heart of Millsboro shopping and restaurants! As you enter the home you will notice the generously sized flex room/ office to the right (could easily be a fourth bedroom) and the lovely newer floors in the family room that also holds a traditional brick fireplace that has been converted to propane. The primary bedroom/ bathroom is also on the first floor as well as two eating areas, kitchen and another full bathroom towards the garage so you can rinse off after a day of fun in the sun. Upstairs you will find two nicely sized bedrooms with another full bath and a large unfinished storage area. The roof was replaced in 2018. Outside you will love the screened in porch, the generously sized yard and the detached shed to hold all of your outdoor toys and equipment. With no HOA, you can bring your boat and RV as there is plenty of parking in the large driveway and oversized garage. You will love the peaceful setting and the convenient location of this lovely home!
Location
State DE
County Sussex
Area Dagsboro Hundred (31005)
Zoning AR-2
Rooms
Other Rooms Dining Room, Primary Bedroom, Bedroom 2, Bedroom 3, Kitchen, Family Room, Breakfast Room, Laundry, Office, Storage Room, Primary Bathroom, Full Bath
Main Level Bedrooms 1
Interior
Hot Water Electric
Heating Heat Pump(s)
Cooling Central A/C
Fireplaces Number 1
Fireplaces Type Gas/Propane
Equipment Dishwasher, Dryer, Oven/Range - Electric, Refrigerator, Stove, Washer
Fireplace Y
Appliance Dishwasher, Dryer, Oven/Range - Electric, Refrigerator, Stove, Washer
Heat Source Electric
Laundry Main Floor
Exterior
Exterior Feature Porch(es), Screened
Parking Features Garage Door Opener
Garage Spaces 8.0
Water Access N
Roof Type Shingle
Accessibility 2+ Access Exits
Porch Porch(es), Screened
Attached Garage 2
Total Parking Spaces 8
Garage Y
Building
Story 2
Foundation Crawl Space
Sewer Septic Exists
Water Well
Architectural Style Cape Cod
Level or Stories 2
Additional Building Above Grade, Below Grade
New Construction N
Schools
School District Indian River
Others
Pets Allowed Y
Senior Community No
Tax ID 133-16.00-183.00
Ownership Fee Simple
SqFt Source Estimated
Acceptable Financing Cash, Conventional, FHA, USDA, VA
Listing Terms Cash, Conventional, FHA, USDA, VA
Financing Cash,Conventional,FHA,USDA,VA
Special Listing Condition Standard
Pets Allowed Cats OK, Dogs OK
Read Less

Bought with LISA BARROS • Monument Sotheby's International Realty
GET MORE INFORMATION





