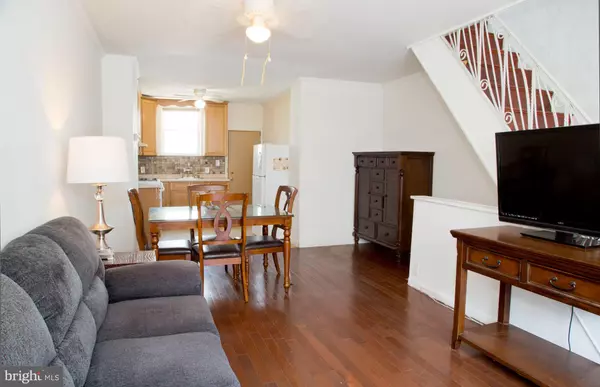For more information regarding the value of a property, please contact us for a free consultation.
125 TREE ST Philadelphia, PA 19148
Want to know what your home might be worth? Contact us for a FREE valuation!

Our team is ready to help you sell your home for the highest possible price ASAP
Key Details
Sold Price $205,000
Property Type Townhouse
Sub Type Interior Row/Townhouse
Listing Status Sold
Purchase Type For Sale
Square Footage 893 sqft
Price per Sqft $229
Subdivision Whitman
MLS Listing ID PAPH2010810
Sold Date 10/19/21
Style Straight Thru
Bedrooms 2
Full Baths 1
HOA Y/N N
Abv Grd Liv Area 893
Originating Board BRIGHT
Year Built 1920
Annual Tax Amount $2,279
Tax Year 2021
Lot Size 658 Sqft
Acres 0.02
Lot Dimensions 14.00 x 47.00
Property Description
This lovely home is nestled in the Whitman neighborhood of South Philadelphia and boasts the convenience of the location with a large array of local shopping as well as offering the quiet serenity of Tree Street. Entering the home you will find a spacious open concept living space with nice flow through the living room, dining area, and kitchen. With a large south facing bay window and warm hardwood flooring, this living area is illuminated throughout the day creating a vibrant, comforting space to call home. Off of the kitchen you will find your very own spacious urban oasis brimming with potential and primed for your seasonal pleasures. Upstairs you will again find hardwood floors throughout with two nicely sized bedrooms and the full bathroom. The main bedroom also features its own bay window drenching this space in natural light throughout the day. Both bedrooms also host ample closet space which is a true gem in a South Philly home. Schedule your tour today and get your offers in quick as this incredible opportunity is sure to go fast!
Location
State PA
County Philadelphia
Area 19148 (19148)
Zoning RSA5
Rooms
Other Rooms Living Room, Bedroom 2, Kitchen, Basement, Bedroom 1, Bathroom 1
Basement Unfinished
Interior
Interior Features Ceiling Fan(s), Dining Area, Floor Plan - Open, Crown Moldings, Recessed Lighting, Wood Floors
Hot Water Natural Gas
Heating Forced Air
Cooling Central A/C
Flooring Wood
Equipment Dryer, Refrigerator, Stove, Washer
Fireplace N
Window Features Bay/Bow
Appliance Dryer, Refrigerator, Stove, Washer
Heat Source Natural Gas
Laundry Basement
Exterior
Water Access N
Accessibility None
Garage N
Building
Story 2
Sewer Public Sewer
Water Public
Architectural Style Straight Thru
Level or Stories 2
Additional Building Above Grade, Below Grade
New Construction N
Schools
School District The School District Of Philadelphia
Others
Senior Community No
Tax ID 391081300
Ownership Fee Simple
SqFt Source Assessor
Horse Property N
Special Listing Condition Standard
Read Less

Bought with Domenic Riverso • Keller Williams Philadelphia
GET MORE INFORMATION





